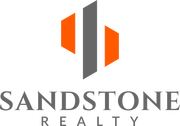4195 Neff Lake Road Brooksville, FL 34601
Due to the health concerns created by Coronavirus we are offering personal 1-1 online video walkthough tours where possible.
Nestled in the picturesque Spring Lake area of Brooksville, this sprawling estate spans across 10 acres of lush greenery, boasting AR (Agricultural Residential) zoning for ultimate versatility. As you enter through the grand brick stanchions and the sleek metal solar power gate with remote opener, you'll be greeted by a meticulously fenced property exuding both security and sophistication. The home itself is a sanctuary of modern comforts and conveniences, featuring a comprehensive security system, strategically placed yard lights, and floodlights illuminating every corner. For those embracing the remote work lifestyle, rest assured with underground electricity and reliable service from both Spectrum and Verizon. And when unforeseen circumstances arise, a 22kw Generac generator, fueled by a 250-gallon propane tank, stands ready to power the entire home. Step onto the expansive 360’ covered front porch or the inviting 232’ rear enclosed porch, both adorned with charming brick pavers, offering serene spaces to unwind and entertain. Car enthusiasts will delight in the 748’ 3 Car Attached Garage with a full bathroom, while additional storage is provided by the detached 12 x 24 Utility Building and adjacent 20 x 24 carport. An RV Carport and Gazebo add further appeal to this remarkable property. With a 443’ deep well equipped with a 5 hp motor and whole-house water filtration system, every aspect of comfort and sustainability is accounted for. Amidst the recent enhancements, the sellers have spared no expense in elevating the home's efficiency and aesthetics. Brand new argon gas insulated windows have been installed throughout the entire residence, representing a substantial investment of $20, 500. These high-quality windows not only enhance the home's energy efficiency and comfort but also elevate its curb appeal with their sleek design. Rest assured, the limited lifetime warranty that accompanies these windows ensures lasting peace of mind for the fortunate new owners, underscoring the commitment to quality and craftsmanship. Inside, the 2940 sq.ft. living space boasts 4 bedrooms, a den/study, and five bathrooms, offering ample room for relaxation and rejuvenation. Bedrooms 2 and 3 share a Jack and Jill bathroom, while Bedroom 4 enjoys the luxury of an en-suite, ideal for guests or a second owner’s suite. The heart of the home, the large country kitchen, is a chef’s delight, complete with a breakfast bar, dinette area with scenic views, extensive cabinetry, built-in desk, walk-in pantry, and a spacious laundry room with a convenient chute. The living room, with its soaring 18’ peak ceiling, features a wood-burning fireplace framed by a brick surround and wood mantle, adding warmth and character. The den/study, with its extensive built-ins and storage, provides an inspiring space for work or relaxation. This extraordinary property offers a rare opportunity to embrace the tranquility of country living without sacrificing modern comforts and conveniences. Welcome home to the epitome of Florida living.
| 2 weeks ago | Listing updated with changes from the MLS® | |
| 2 weeks ago | Listing first seen online |

Listing information is provided by Participants of the Stellar MLS. IDX information is provided exclusively for personal, non-commercial use, and may not be used for any purpose other than to identify prospective properties consumers may be interested in purchasing. Information is deemed reliable but not guaranteed. Properties displayed may be listed or sold by various participants in the MLS Copyright 2024, Stellar MLS.
Data last updated at: 2024-05-16 05:35 PM EDT



Did you know? You can invite friends and family to your search. They can join your search, rate and discuss listings with you.