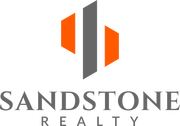18592 Cortes Creek Boulevard Spring Hill, FL 34610
Due to the health concerns created by Coronavirus we are offering personal 1-1 online video walkthough tours where possible.
Do you need a newer, LARGE, family home located in the rapidly developing area of SR 52 and US 41? This spacious home has 3316 square feet of living area, 5 BEDROOMS and 3 FULL BATHS, a large loft room, AND a 14’ x 9’ bonus room for a home office, den, or studio! Inquire about assuming the seller’s mortgage at VERY LOW INTEREST RATE OF 4%. The beautiful, glass, front entry door with sidelight opens into a soaring foyer (see photo from the loft). From the foyer you can step into the formal dining room or the living room, head upstairs, or take the hallway to the laundry room & triple garage. The fabulous, open kitchen (16’ a 12’) overlooks the living room and has lots of hardwood cabinets and a huge island (8’ x 4’), all with stunning, quartz countertops. There’s also a sweet, 12’ x 9’ breakfast room at the one end. There is a private bedroom in the back on the first floor with a full bath adjacent. There’s also a single French door to the back porch by the bathroom – perfect if you wanted to add a pool! At the top of the stairs is a terrific loft space with two windows and tray ceiling. Use your imagination for this 17’ x 10’ space. The 14’ x 9’ den/office is off the loft space. Head up the open walkway to the other bedrooms and baths. Notice the great view of the foyer below at the end of the walkway. The master bedroom (with tray ceiling) and bath is a large suite totaling more than 500 square feet, including two walk-in closets, 3 windows, 5’ x 4’ shower, private commode room, linen closet, dual sinks plus vanity! One of the other bedrooms also has a walk-in closet. The 3rd bath located between 2 of the upstairs bedrooms has two sinks and a tub/shower combo. All the bathrooms have the same cabinetry and quartz tops as the kitchen. All the windows are double-pane, thermals. There are two separate AC systems (up & down). Other features include brand new exterior paint, 3-car garage, large laundry room with under-the-stairs storage, high ceilings throughout, and triple sliding doors to the 20’ back porch. The community recreational facilities are very generous: large swimming pool and sundeck, clubhouse, tennis courts, playground, and basketball court. All facilities are fenced with key-pass entry required. In 30 minutes or less, you can be at I-75, the Suncoast Pkwy, east & west campuses of Pasco Hernando State College, all the great shopping in Wesley Chapel AND Trinity, several hospitals, St. Leo University, houses of worship, and more! Tampa International Airport is 35-40 minutes, world-famous Clearwater Beach is a little more than an hour, Disney World and Disney Springs about 90 minutes. Raymond James Stadium (go Bucs!) is about 45 minutes, and Amalie Arena (go Lightning!) is about 50 minutes.
| 3 weeks ago | Listing updated with changes from the MLS® | |
| a month ago | Listing first seen online |

Listing information is provided by Participants of the Stellar MLS. IDX information is provided exclusively for personal, non-commercial use, and may not be used for any purpose other than to identify prospective properties consumers may be interested in purchasing. Information is deemed reliable but not guaranteed. Properties displayed may be listed or sold by various participants in the MLS Copyright 2024, Stellar MLS.
Data last updated at: 2024-04-29 02:35 PM EDT



Did you know? You can invite friends and family to your search. They can join your search, rate and discuss listings with you.