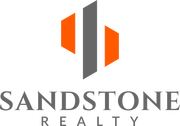624 Tierra Drive Spring Hill, FL 34609
Due to the health concerns created by Coronavirus we are offering personal 1-1 online video walkthough tours where possible.
One or more photo(s) has been virtually staged. Experience luxury living in this gorgeous 4-bedroom, 3-bathroom home nestled within the serene Crown Pointe community. Spanning an impressive 2, 500 square feet, this residence embodies the essence of comfort, sophistication, and contemporary flair. Upon entry, be greeted by a fresh open floor plan, accentuated by a meticulously crafted kitchen featuring granite countertops, upgraded cabinets with crown molding, and top-of-the-line stainless steel appliances. Entertaining is effortless with the expansive eat-in kitchen area and walk-in pantry, providing ample space for gatherings and culinary pursuits. The expansive Master Bedroom serves as a tranquil retreat, illuminated by generous windows that invite in natural light. The accompanying en-suite bathroom, complete with a bay style window, resembles a spa-like sanctuary, boasting a garden tub, separate shower, double vanity with granite countertops, and a generously sized master closet. Accommodating guests is a breeze with three generously sized guest rooms, two of which conveniently feature an adjacent full bathroom. Towards the rear of the home, you'll discover a private third guest bedroom adjacent to yet another full bath. Additionally, the large bonus room completes the space, creating the perfect setup for an In-Law Suite. Discover endless possibilities with the versatile bonus room, which can seamlessly transform into a media room, home gym, play area, or a poker and billiard room. With tile flooring throughout the main living areas, complemented by crown molding accents and numerous upgrades, this home exudes sophistication and charm at every turn. Step out onto the fully extended screened-in lanai, where a welcoming sunroom complete with sliding glass windows, invites you to relax and enjoy the outdoors, regardless of the weather. In this tranquil environment, you can unwind while enjoying views of a large grassy yard dotted with mature trees, all enclosed within the privacy of your luxury vinyl fence. With a three-car extended garage providing ample storage space, this home truly offers the epitome of luxurious living. Just 3 minutes from the Suncoast Parkway, 13 Miles to Historic Downtown Brooksville, 14 Miles to the famous Weeki Wachee River. Commuting? Only 40 miles from Tampa International Airport. This home provides Serenity and Convenience!
| 17 hours ago | Listing updated with changes from the MLS® | |
| 17 hours ago | Price changed to $523,900 | |
| a month ago | Price changed to $528,900 | |
| a month ago | Listing first seen online |

Listing information is provided by Participants of the Stellar MLS. IDX information is provided exclusively for personal, non-commercial use, and may not be used for any purpose other than to identify prospective properties consumers may be interested in purchasing. Information is deemed reliable but not guaranteed. Properties displayed may be listed or sold by various participants in the MLS Copyright 2024, Stellar MLS.
Data last updated at: 2024-04-29 03:50 PM EDT



Did you know? You can invite friends and family to your search. They can join your search, rate and discuss listings with you.