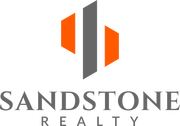14041 Bassingthorpe Drive Spring Hill, FL 34609
Due to the health concerns created by Coronavirus we are offering personal 1-1 online video walkthough tours where possible.
Embrace the opportunity to live your best life in this immaculate 4-bedroom, 3-bath home with a 3-car garage and your own private pool, all nestled within the breathtaking Villages of Avalon Community. This incredible property welcomes you into the formal living and dining room with dual recessed ceilings adorned with triple crown molding and stunning engineered hardwood and bamboo flooring that extends throughout the home. Entertain with ease utilizing the separate eat-in breakfast nook situated off the impressive kitchen featuring granite countertops, stainless steel appliances, real wood cabinets with crown molding, built-in dual ovens (one being a convection oven) and large prep island. The kitchen is illuminated by recessed lighting and boasts a deep walk-in pantry for all your storage needs. Adjacent to the kitchen, the spacious 22x18 family room basks in natural light, highlighted by plantation blinds, high ceilings, and crown molding, offering direct access to the rear lanai through elegant French doors with blinds. Your comfort is paramount with thoughtful amenities such as dual walk-in closets (8x6 and 9x7) in the master suite, a split AC system in the garage for optimal climate control, and additional shelving in closets for ample storage. Additional features include a gas fireplace with accent columns, a heated spa and a dazzling diamond bright pool. Enjoy the multitude of amenities the Villages of Avalon has to offer including community pool, fitness center, and picturesque aesthetic. Imagine a home that elevates your lifestyle with every detail—this is it. Do not miss your opportunity to call this home YOURS! This home will not last long. Book your showing today!
| 3 weeks ago | Listing updated with changes from the MLS® | |
| 3 weeks ago | Price changed to $729,900 | |
| 2 months ago | Listing first seen online |

Listing information is provided by Participants of the Stellar MLS. IDX information is provided exclusively for personal, non-commercial use, and may not be used for any purpose other than to identify prospective properties consumers may be interested in purchasing. Information is deemed reliable but not guaranteed. Properties displayed may be listed or sold by various participants in the MLS Copyright 2024, Stellar MLS.
Data last updated at: 2024-04-29 03:50 PM EDT



Did you know? You can invite friends and family to your search. They can join your search, rate and discuss listings with you.