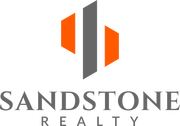1123 Aladdin Rd Spring Hill, FL 34609
Due to the health concerns created by Coronavirus we are offering personal 1-1 online video walkthough tours where possible.
Discover the epitome of luxury living in this sprawling 5-bedroom, 3.5-bathroom executive residence nestled on a generous 1.30-acre lot, perfect for multi-generational living. With a jaw-dropping 6, 507 sq ft, this meticulously designed home offers unparalleled space and sophistication for every family member. As you approach, a grand brick paver driveway sets the stage for the exceptional features that define this property. Step inside to find a gourmet kitchen fit for a chef, complete with a center island, gas cooktop, wood cabinets, breakfast bar, and a convenient wine cooler. The open floor plan seamlessly connects the formal living room, dining room, and spacious family room, providing an inviting space for entertaining loved ones. The main floor also hosts an office, oversized laundry room, and a generously sized breakfast nook. Upstairs, indulge in the luxurious owner's suite featuring a coffee bar with a mini-fridge and sink, ample closets, and a flex space suitable for a nursery, home gym, or office. The en-suite bath boasts a double sink vanity, walk-in shower, and a jetted tub. But the true highlight awaits in the walk-out basement, completed in 2020, serving as a versatile in-law suite with two bedrooms, a full kitchen, living room, dining room, billiard room, media room, storage space, and a separate entrance. Outside, envision endless possibilities in the backyard—a blank canvas ready for your personal touch. Plans from a landscape architect have already been completed and will be shared with the buyer, making it effortless to design your dream outdoor oasis. With ample space to add a pool and lanai, the yard promises to be a private retreat for relaxation and entertainment. Beyond the incredible features of the home, the location is highly desirable. Easy access to the Suncoast Parkway ensures a swift commute to Tampa, while nearby schools, parks, and restaurants offer convenience and entertainment for the whole family. Don't miss out on the opportunity to own this exceptional home. Call today to schedule a showing and experience firsthand the beauty and endless possibilities this residence has to offer for your multi-generational living needs."
| yesterday | Listing updated with changes from the MLS® | |
| 2 months ago | Price changed to $1,088,888 | |
| 4 months ago | Listing first seen online |

Listing information is provided by Participants of the Stellar MLS. IDX information is provided exclusively for personal, non-commercial use, and may not be used for any purpose other than to identify prospective properties consumers may be interested in purchasing. Information is deemed reliable but not guaranteed. Properties displayed may be listed or sold by various participants in the MLS Copyright 2024, Stellar MLS.
Data last updated at: 2024-04-29 02:25 PM EDT



Did you know? You can invite friends and family to your search. They can join your search, rate and discuss listings with you.