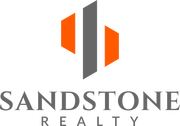2048 Carolina Avenue NE Saint Petersburg, FL 33703
Due to the health concerns created by Coronavirus we are offering personal 1-1 online video walkthough tours where possible.
Welcome to this stunning Venetian Isles coastal contemporary estate with 90’ of breathtaking Tampa Bay water frontage! Located on one of the most prestigious avenues in St. Petersburg, this impressive custom-built residence boasts exceptional features and luxurious finishes throughout, including block construction, hurricane impact windows and doors, 11 ft ceilings, 6 spacious bedrooms, 4.5 bathrooms, and a 3-car garage. The grand foyer welcomes you with double door entry and elegant marble floors, leading into the open kitchen and great room with a gas fireplace and show-stopping water views. The expansive living areas seamlessly blend with the stylish dining and entertainment spaces. The refreshed gourmet kitchen is a chef's dream, featuring high-end appliances including a 48" Wolf gas range, double ovens, Sub-Zero refrigerator and freezer, 2 dishwashers, a massive breakfast bar, and a walk-in pantry. A spacious wet bar adds convenience for hosting guests. Sliding glass doors open to the resort-style backyard, highlighted by lush landscaping, a covered patio with wood ceilings, a travertine paver deck, an outdoor kitchen and bar area, and a pool bath. Enjoy the heated saltwater pool, spa with spillover waterfall, raised sea wall, large dock with 2 jet ski lifts, and tie poles that can support a cruiser with an 11' beam, perfect for water enthusiasts. The main floor den or en-suite bedroom with a Murphy Bed is ideal for guests. Upstairs awaits 5 large bedrooms including the oversized, resort-worthy primary suite with panoramic water views, custom blackout automatic blinds, a private balcony, a luxurious Carrera marble-clad spa-like bathroom with an oversized shower, a freestanding tub and a lavish oversized dressing room with custom built-ins. The laundry room completes the second floor. Additional features include automatic blinds, new Restoration Hardware light fixtures, fresh paint throughout, natural gas, and reclaimed water for landscaping. Located just minutes from downtown Tampa and St. Petersburg's amenities, this home offers the perfect combination of luxury, comfort, and waterfront living. Don't miss the opportunity to experience the ultimate Florida lifestyle in this sleek tropical oasis!
| 3 weeks ago | Listing updated with changes from the MLS® | |
| 4 weeks ago | Listing first seen online |

Listing information is provided by Participants of the Stellar MLS. IDX information is provided exclusively for personal, non-commercial use, and may not be used for any purpose other than to identify prospective properties consumers may be interested in purchasing. Information is deemed reliable but not guaranteed. Properties displayed may be listed or sold by various participants in the MLS Copyright 2024, Stellar MLS.
Data last updated at: 2024-05-16 05:35 PM EDT



Did you know? You can invite friends and family to your search. They can join your search, rate and discuss listings with you.