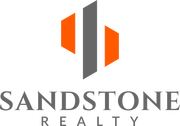11124 Bramblebrush Street Tampa, FL 33624
Due to the health concerns created by Coronavirus we are offering personal 1-1 online video walkthough tours where possible.
Welcome to your ideal home in the coveted community of Plantation, nestled in the heart of Carrollwood. Perfectly suited for first-time homebuyers, young families, or others seeking comfort and convenience, this 3-bedroom, 2-bathroom home awaits its next owners. Step inside to discover a spacious layout featuring high ceilings that amplify the sense of openness. The interconnected kitchen, dining, and living areas create a seamless flow, ideal for both everyday living and entertaining guests. While move-in ready, this home presents an excellent opportunity for personalization and enhancement to suit your tastes. Whether it's modern updates or classic touches, the canvas is yours to transform. Outside, the Plantation community has an array of amenities tailored for an active lifestyle. Explore scenic lakes, embark on trails for invigorating walks, or engage in friendly competition on the basketball courts, tennis courts and baseball fields. And when it's time to cool off, take a dip in one of the community pools. Don't miss out on the chance to call this inviting home your own, where comfort, convenience, and community converge to offer a fulfilling lifestyle in Carrollwood's Plantation neighborhood. Schedule your viewing today and envision the possibilities of life in this desirable locale
| 5 days ago | Listing updated with changes from the MLS® | |
| 2 weeks ago | Listing first seen online |

Listing information is provided by Participants of the Stellar MLS. IDX information is provided exclusively for personal, non-commercial use, and may not be used for any purpose other than to identify prospective properties consumers may be interested in purchasing. Information is deemed reliable but not guaranteed. Properties displayed may be listed or sold by various participants in the MLS Copyright 2024, Stellar MLS.
Data last updated at: 2024-05-16 05:35 PM EDT



Did you know? You can invite friends and family to your search. They can join your search, rate and discuss listings with you.