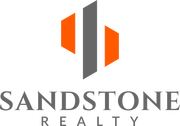1703 A W Sitka Street #ATampa, FL 33604
Due to the health concerns created by Coronavirus we are offering personal 1-1 online video walkthough tours where possible.
Under contract-accepting backup offers. Take a look through every single picture of this amazing hidden gem, centrally located in the Tampa Bay area. It offers fantastic access to all the amenities Tampa has to offer, from the International Mall and the airport to the Gulf beaches, surrounded by amazing restaurants, Tampa Zoo, Busch Gardens, and every new development in the city of Tampa. This particular home brings the best of a starter home with a fully and tastefully remodeled kitchen, including top-of-the-line appliances, quartz countertops, solid wood cabinetry, and immaculate porcelain tiles throughout. This home also has an attached PRIVATE IN-LAW APARTMENT with a full kitchenette, private bedroom, and its private bathroom and entrance, which could be amazing for a multigenerational family or some extra income for those first-time home buyers looking for an amazing deal. The home has a BRAND NEW ROOF 2024 and a NEWER AC UNIT 2 YEARS OLD years old. The living room entertainment center is impressive with floor-to-ceiling accent tiles, reminiscent of a movie. The oversized primary suite has a walk-in shower with glass enclosure and a dual sink. The backyard has endless potential with a privacy fence and his own half bathroom. Come and see it has much more to offer.
| 6 days ago | Listing updated with changes from the MLS® | |
| 6 days ago | Status changed to Pending | |
| 2 weeks ago | Listing first seen online |

Listing information is provided by Participants of the Stellar MLS. IDX information is provided exclusively for personal, non-commercial use, and may not be used for any purpose other than to identify prospective properties consumers may be interested in purchasing. Information is deemed reliable but not guaranteed. Properties displayed may be listed or sold by various participants in the MLS Copyright 2024, Stellar MLS.
Data last updated at: 2024-05-16 05:35 PM EDT



Did you know? You can invite friends and family to your search. They can join your search, rate and discuss listings with you.