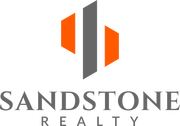704 Tomahawk Trail Brandon, FL 33511
Due to the health concerns created by Coronavirus we are offering personal 1-1 online video walkthough tours where possible.
Under contract-accepting backup offers. Pride of Ownership Home on 1.64-Acre Pristine Homesite in the Highly Desirable Indian Hills Neighborhood in Brandon! Nestled off Bell Shoals Road near FishHawk Blvd, this meticulously maintained Brandon Estate features 2, 379 square feet under air, 3, 672 square feet total, 4 Bedrooms, 2 bathrooms, Formal Living, Formal Dining, Large Great Room with Vaulted Ceilings and Wood Beams, Breakfast Area w/Bay Window, 3-Car Side Entry Garage and more! Features and Upgrades Include: New Roof (2020), New HVAC Units (2023 and 2022), New Well Pump (2022), New Water Heater (2021), Updated Refrigerator (2022) and New Microwave (2023), Ongoing Pest Control Preventative Maintenance (2024), Spacious Kitchen with Stainless Steel Appliances, Granite Countertops and Tiled Floors, Hardwood Floors in Bedrooms, Formals and Great Room, Plantation Shutters, French Doors to Covered and Screened Patio, Crown Molding in Primary Bedroom and Formal Living and Dining, Walk-In Closets in Primary and Secondary Bedroom, Water Softener, Irrigation System, Double Pane Windows, Interior Laundry Room with Tub, and much more! Outdoors pride of ownership also shows in the well cared for large front and side yard and the large screened, covered, tiled patio with hot tub and views of the private oasis of oak trees and partially fenced, manicured back yard! The location is just minutes from the attractive and desirable FishHawk Ranch Community, Local Trails, A-Rated Schools, Restaurants, Shops and more! Access I-75 and Crosstown Exchange from Gibsonton Road Exit 250 for easy access to Tampa and St Pete! Call today for more details and your private viewing!
| 5 days ago | Listing updated with changes from the MLS® | |
| 5 days ago | Status changed to Pending | |
| 2 weeks ago | Listing first seen online |

Listing information is provided by Participants of the Stellar MLS. IDX information is provided exclusively for personal, non-commercial use, and may not be used for any purpose other than to identify prospective properties consumers may be interested in purchasing. Information is deemed reliable but not guaranteed. Properties displayed may be listed or sold by various participants in the MLS Copyright 2024, Stellar MLS.
Data last updated at: 2024-05-16 05:35 PM EDT



Did you know? You can invite friends and family to your search. They can join your search, rate and discuss listings with you.