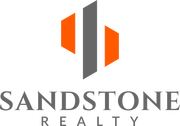13268 Jeter Creek Drive Riverview, FL 33579
Due to the health concerns created by Coronavirus we are offering personal 1-1 online video walkthough tours where possible.
Welcome to your dream home at 13268 Jeter Creek Dr, Riverview, FL 33579. This spacious residence offers 2, 949 square feet of comfort emphasizing modern living and sustainability. The house features five generously sized bedrooms, including a master suite downstairs that provides ease and accessibility. The bedrooms are neatly carpeted, adding warmth and a cozy ambiance. There are 2.5 well-appointed bathrooms, each styled with functionality and family in mind. The main level hosts the master bathroom complete with sophisticated fixtures. Living spaces here speak volumes of comfort, boasting high ceilings and hard flooring in communal areas, which add to the airiness and clean feel of the home. The heart of the home, the kitchen, is a chef's dream with its granite countertops and stainless steel appliances. An electric fireplace in the living area offers a cozy spot to gather around on chilly evenings. Further enhancing its appeal, this home includes environmentally forward features like solar panels, ensuring no electric bills, and smart home technology, surround sound through-out for a seamless living experience. The office/flex room and loft provide ample space for those who work from home or desire extra space for hobbies. Outdoors, the property sits on an oversized lot with a big backyard fully fenced for privacy and safety—perfect for outdoor activities and entertainment. The garden area with curbing shows thoughtful landscaping ready for your personal touch. The location of this home is a bonus, being conveniently placed close to shopping, dining options, and much more—balancing suburban tranquility with city conveniences. Don't miss the opportunity to own this feature-loaded, practical yet stylish home that's meant for a modern, eco-friendly lifestyle.
| 2 weeks ago | Listing updated with changes from the MLS® | |
| 2 weeks ago | Price changed to $475,000 | |
| 2 weeks ago | Listing first seen online |

Listing information is provided by Participants of the Stellar MLS. IDX information is provided exclusively for personal, non-commercial use, and may not be used for any purpose other than to identify prospective properties consumers may be interested in purchasing. Information is deemed reliable but not guaranteed. Properties displayed may be listed or sold by various participants in the MLS Copyright 2024, Stellar MLS.
Data last updated at: 2024-05-16 05:35 PM EDT



Did you know? You can invite friends and family to your search. They can join your search, rate and discuss listings with you.