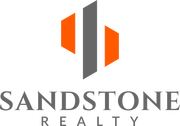309 Bryan Oak Avenue Brandon, FL 33511
Due to the health concerns created by Coronavirus we are offering personal 1-1 online video walkthough tours where possible.
Welcome to your new OASIS! Located in the heart of Brandon on a private, quiet street, this home is READY for you! With many of the bigger updates taken care of, it's move in ready to enjoy for summertime! **UPDATES INCLUDE** ROOF 2020, A/C 2021, EXTERIOR PAINT 2021, HOT WATER HEATER 2022, POOL PUMP 2022, EXTERIOR DOORS AND FRONT DOOR 2023, and NEW SINK IN MASTER BATHROOM. As you enter the house, you are greeted with the naturally sunlit Family Room directly ahead and the Formal Dining Room with newer flooring on the left. Then, the house splits with three Bedrooms and one Full Bathroom to the right. There is also a new exterior door that leads you to the pool and backyard. All 3 Bedrooms have updated flooring with vinyl plank floors. Heading back to the front door, off to the left, is the Kitchen, an eat-in Breakfast area, and main Living Room. The wood burning fireplace is next to the sliding glass doors which lead out to your private, fenced in backyard. There is a shaded area for patio furniture and an oversized pool and spa. There is plenty of room in the backyard for a playground, garden, and more. Back inside, off to the left of the Kitchen is the Laundry Room, Half Bathroom, and Primary Suite. A walk-in shower, large vanity with new sink, walk-in Closet, and large Primary Suite overlook the beautiful backyard with plenty of sunlight! In a convenient location near shopping, great schools, restaurants, and I-75, this house is ready for you! Come enjoy the pool and this cozy, quaint home that has been meticulously maintained throughout the years. Buyer to verify all information.
| 2 weeks ago | Listing updated with changes from the MLS® | |
| 2 weeks ago | Listing first seen online |

Listing information is provided by Participants of the Stellar MLS. IDX information is provided exclusively for personal, non-commercial use, and may not be used for any purpose other than to identify prospective properties consumers may be interested in purchasing. Information is deemed reliable but not guaranteed. Properties displayed may be listed or sold by various participants in the MLS Copyright 2024, Stellar MLS.
Data last updated at: 2024-05-16 05:35 PM EDT



Did you know? You can invite friends and family to your search. They can join your search, rate and discuss listings with you.