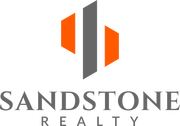516 Emberwood Drive Brandon, FL 33511
Due to the health concerns created by Coronavirus we are offering personal 1-1 online video walkthough tours where possible.
Welcome home to this gorgeous, spacious, and bright home located in the desirable and sought-after Bloomingdale Estate Community, with no HOA fees. The open kitchen features newly painted white cabinets and ample storage, including a large pantry, a floating island, stainless steel appliances, and a pass-through window that adds convenience and a touch of openness to the space, connecting to an oversized formal dining room. The staircase features new solid oak stair treads. Upstairs, you'll find the primary bedroom suite featuring dual closets, brand-new luxury vinyl plank flooring, and an ensuite bath with a walk-in shower. Also, two additional bedrooms and a full bath with a tub are upstairs. There's also a bonus fourth bedroom on the first floor, with bamboo plank flooring, that can be used as an office or bedroom. Outside, you'll find two charming back porches with lighting and rustic tin roofs. The porches overlook the fully fenced, large backyard with a mature oak tree, fruit trees, and brick landscaping. The backyard features a 10-by-20-foot storage shed, a designated RV or boat parking with RV hookups, including water and electricity. The whole home has been freshly painted inside and out. Half a mile from Bloomingdale West Park and Community Center, which features a paved trail, basketball, tennis, and racquetball courts, sand volleyball, picnic shelters, and restrooms. Conveniently located near shops, dining, and major highways. Schedule your private showing today!
| a week ago | Listing updated with changes from the MLS® | |
| 2 weeks ago | Listing first seen online |

Listing information is provided by Participants of the Stellar MLS. IDX information is provided exclusively for personal, non-commercial use, and may not be used for any purpose other than to identify prospective properties consumers may be interested in purchasing. Information is deemed reliable but not guaranteed. Properties displayed may be listed or sold by various participants in the MLS Copyright 2024, Stellar MLS.
Data last updated at: 2024-05-16 05:35 PM EDT



Did you know? You can invite friends and family to your search. They can join your search, rate and discuss listings with you.