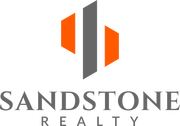12251 Creek Edge Drive Riverview, FL 33579
Due to the health concerns created by Coronavirus we are offering personal 1-1 online video walkthough tours where possible.
SELLER WILL FINANCE THIS HOME BELOW THE CURRENT INTEREST RATE. Save a fortune in closing costs. Very unique home, in the gated Creekside community. .6-acre lot with well and septic, huge savings! The pool is gorgeous, with a sunning area and a stunning slate waterfall. The finish on the pool is one-of-a-kind. There's also a huge, covered area and lots of room for entertaining under the 1, 225 square foot lanai. The large, fenced back yard that backs up to a conservation area is priceless. The floor plan is open and roomy with 3 bedrooms on one side of the home and a huge master with an ensuite bath on the other side. The kitchen has been beautifully remodeled, there's a formal living and dining room, and a great room. Beautiful laminate flooring in the living areas, cathedral vaulted ceilings, plantation shutters, natural gas hot water heater and range, A/C 2017, septic drain field replaced in 2023, water heater 2023, water softener, high ceilings, the extra-long driveway is great for entertaining, pool area has paver-stoned surface, this is a remarkable home in an excellent community with A-rated schools. Creekside is a great place to live. Gated with homes on lots between 1/2 and 1 acre, it's in a perfect location, close to I-75 and the Tampa airport, with restaurants, shopping and everything you will need or want within a stone's throw.
| 3 days ago | Listing updated with changes from the MLS® | |
| 3 weeks ago | Listing first seen online |

Listing information is provided by Participants of the Stellar MLS. IDX information is provided exclusively for personal, non-commercial use, and may not be used for any purpose other than to identify prospective properties consumers may be interested in purchasing. Information is deemed reliable but not guaranteed. Properties displayed may be listed or sold by various participants in the MLS Copyright 2024, Stellar MLS.
Data last updated at: 2024-05-16 05:35 PM EDT



Did you know? You can invite friends and family to your search. They can join your search, rate and discuss listings with you.