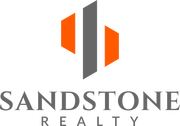26060 Fantasy Sky Lane Lutz, FL 33559
Due to the health concerns created by Coronavirus we are offering personal 1-1 online video walkthough tours where possible.
Under Construction. The Sebring is an open townhome design that offers 2, 230 square feet of thoughtfully crafted living space with 3 bedrooms, 2.5 baths, and a 2-car garage. The 1st floor of the Sebring consists of a beautiful airy kitchen, complete with a walk-in pantry and breakfast bar on the island. Popular shaker style cabinets in Linen line the walls and is topped with lightly veined quartz countertops in Carrara Marmi then all tied together with the brickset 3x6 gray tile backsplash. The kitchen opens to the dining area and Great Room. The expansive lanai, located off the Great Room, is perfect for relaxation or entertainment. The 2nd floor features a spacious loft that offers a flexible 2nd living area. The owner's suite is a peaceful retreat and includes 2 generous walk-in closets and a private owner's bath. Two secondary bedrooms are connected by the loft and include walk-in closets to provide abundant storage. This home looks out over the pond for a nice, tranquil view. Great incentives available for a limited time only. Incentives, pricing, dimensions and features can change at any time without notice or obligation. Photos, renderings and plans are for illustrative purposes only, and should never be relied upon and may vary from the actual home. The photos are from a furnished model home and not the home offered for sale. Room Feature: Linen Closet In Bath (Primary Bedroom).
| a week ago | Listing updated with changes from the MLS® | |
| 2 weeks ago | Status changed to Pending | |
| 3 weeks ago | Listing first seen online |

Listing information is provided by Participants of the Stellar MLS. IDX information is provided exclusively for personal, non-commercial use, and may not be used for any purpose other than to identify prospective properties consumers may be interested in purchasing. Information is deemed reliable but not guaranteed. Properties displayed may be listed or sold by various participants in the MLS Copyright 2024, Stellar MLS.
Data last updated at: 2024-05-16 05:35 PM EDT



Did you know? You can invite friends and family to your search. They can join your search, rate and discuss listings with you.