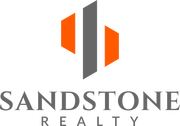907 W Patterson Street Tampa, FL 33604
Due to the health concerns created by Coronavirus we are offering personal 1-1 online video walkthough tours where possible.
Welcome to your dream home, where elegance meets functionality! This move-in-ready gem features 3 spacious bedrooms, including a master suite with a generous walk-in closet, and 2 well-appointed bathrooms. The master bath boasts a double sink vanity, ensuring a serene start to your day. Experience the warmth of the inviting living room, complete with a charming fireplace, perfect for those cool evenings. The heart of the home is the gourmet kitchen, featuring a center island, wine refrigerator, and top-of-the-line stainless steel appliances, all set against the backdrop of stunning porcelain wood tiles that flow throughout the house. Step outside to your private oasis where an enclosed pool and jacuzzi await, promising endless fun and relaxation. The fenced-in yard offers peace of mind and space for your outdoor activities, while the oversized garage provides ample storage. The dedicated laundry room adds convenience to your daily routine. Rest easy knowing you're in a no-flood zone. Located near the enchanting Zoo Tampa, a boat ramp for aquatic adventures, and lush parks, this home is an entertainer's paradise. Don't miss the opportunity to create lasting memories in a home that's as perfect for quiet evenings as it is for grand celebrations!
| a week ago | Listing updated with changes from the MLS® | |
| a week ago | Status changed to Pending | |
| a week ago | Status changed to Active | |
| 2 weeks ago | Listing first seen online |

Listing information is provided by Participants of the Stellar MLS. IDX information is provided exclusively for personal, non-commercial use, and may not be used for any purpose other than to identify prospective properties consumers may be interested in purchasing. Information is deemed reliable but not guaranteed. Properties displayed may be listed or sold by various participants in the MLS Copyright 2024, Stellar MLS.
Data last updated at: 2024-05-16 05:35 PM EDT



Did you know? You can invite friends and family to your search. They can join your search, rate and discuss listings with you.