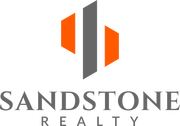4345 Beau Rivage Circle Lutz, FL 33558
Due to the health concerns created by Coronavirus we are offering personal 1-1 online video walkthough tours where possible.
Under contract-accepting backup offers. We are pleased to present this beautiful, custom built home in CHEVAL! Situated on a WATERFRONT LOT WITH GOLF COURSE VIEWS, this 3 Bedroom, 3 Bath, OFFICE, 2, 707 sq. ft. home features: a light and bright open floor plan with 12 foot ceilings; crown molding and transom windows; plantation shutters; beautiful double front entry doors; a SPACIOUS KITCHEN with 42” cabinets, granite countertops, and stainless steel appliances; LARGE FAMILY ROOM with fireplace and wall mounted tv; spacious primary and secondary bedrooms; laundry room with custom cabinetry and sink; a FABULOUS SOLAR HEATED POOL PACKAGE with enormous lanai and paver deck - an AMAZING SPACE if you like to entertain or just relax; NEW ROOF (2020); 2 HVAC systems (2024 and 2016); an OVERSIZED 3 CAR COURTYARD GARAGE; amazing front and rear landscape lighting; immaculate condition and much more! Cheval has 3 convenient entry gates, all of which are staffed 24 hours a day (including 2 rovers), seven days a week. The Cheval Golf Club and Athletic Center and TPC Tampa Bay are easily accessible from within the neighborhood. The community of Cheval is conveniently located to GREAT SCHOOLS, shopping, dining, medical facilities, parks and the highway system, a great place to call home!
| 3 weeks ago | Listing updated with changes from the MLS® | |
| 3 weeks ago | Status changed to Pending | |
| 4 weeks ago | Listing first seen online |

Listing information is provided by Participants of the Stellar MLS. IDX information is provided exclusively for personal, non-commercial use, and may not be used for any purpose other than to identify prospective properties consumers may be interested in purchasing. Information is deemed reliable but not guaranteed. Properties displayed may be listed or sold by various participants in the MLS Copyright 2024, Stellar MLS.
Data last updated at: 2024-05-13 09:00 PM EDT



Did you know? You can invite friends and family to your search. They can join your search, rate and discuss listings with you.