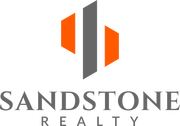703 W Plymouth Street Tampa, FL 33603
Due to the health concerns created by Coronavirus we are offering personal 1-1 online video walkthough tours where possible.
MOVE IN READY!! One of a Kind | Custom Built in ‘22 | View of Downtown | 12’ Ceilings downstairs | 10’ Ceilings Upstairs | 5 bedrooms | 4 bathrooms | 950 square feet of outdoor living space | 3906 square feet of heated and cooled space | 400 square foot garage | Open Floor Plan | Perfect for entertaining | Black Metal Roof | Gas Water Heater and Range | Two Air Conditioning Systems | All recessed lights can change colors and are dimmable and can sync with your audio player with Lumary Smart Light App | Level 5 Drywall | Hidden Baseboards with J Channel Reveal | Wrapped Door Trim | PGT Impact Double Hung Windows | Impact Exterior Doors | Two 8’ PGT Impact Glass Sliders | Fireplaces in Primary Ensuite and Living Room | Home Office with custom bookshelf | Under stair storage | The kitchen is a chefs dream | 13’ kitchen island | Pot Filler | Glass Cabinets | Ice Machine | Wine and Beverage Fridge | Custom Range Hood | Cabinets Galore | Garbage Disposal | Separate Dining Area | Walk in Pantry | USB Charging Outlets| Ring Floodlight and Front Door Camera connects to the Samsung Smart Hub Refrigerator with Amazon Alexa | Washer and Dryer Included | All Tvs Included | Wet bar in Game Room with private balcony | Two walk in closets in primary ensuite | Hidden Door closet entrance | Nest Thermostats | Large Bedrooms | Custom Closet Shelving | Two Anti- Fog LED Light Bathroom Vanity Mirrors in Primary Ensuite | Floating Vanities | Rain Shower Head and Sprayer in Primary Bath | Custom Shower Tile Designs | Frameless Glass Shower Divide | Freestanding soaker Tub | All bathrooms have ChromaComfort Exhaust Fans that change colors with dimmable LED lights and sync with bluetooth audio players | Covered 1st floor porch with color changing recessed lights, fans, tvs | Paver Driveway and walkways | Outdoor Curtains for Cabana Like Feel | Conveniently located in Riverside Heights off N Blvd- you can get to the Tampa Riverwalk, University of Tampa, St Joesph Hospitals, Raymond James, Downtown Tampa, Water Street Tampa, Hyde Park Village, Tampa General Hospital, YBOR, Peter O Knight Airport, International Plaza, Amalie Arena, and Ybor all under 5 miles from W Plymouth St | Located in Flood Zone X - No Flood Insurance Required | The yard to the east of the property is 701 W Plymouth and is not part of the sale of 703 W Plymouth - Ask your Realtor for more information | Make your appointment to see it today! | Watch the Youtube Video and look at the Matterport 3D tour in the link below| Ready to close and ready for move in | Go see it today and make an offer for your new dream home!! You will LOVE this house! Bedroom Closet Type: Walk-in Closet (Primary Bedroom).
| 3 days ago | Listing updated with changes from the MLS® | |
| 2 weeks ago | Listing first seen online |

Listing information is provided by Participants of the Stellar MLS. IDX information is provided exclusively for personal, non-commercial use, and may not be used for any purpose other than to identify prospective properties consumers may be interested in purchasing. Information is deemed reliable but not guaranteed. Properties displayed may be listed or sold by various participants in the MLS Copyright 2024, Stellar MLS.
Data last updated at: 2024-05-02 07:40 PM EDT



Did you know? You can invite friends and family to your search. They can join your search, rate and discuss listings with you.