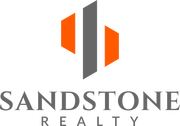3101 W Paris Street Tampa, FL 33614
Due to the health concerns created by Coronavirus we are offering personal 1-1 online video walkthough tours where possible.
One or more photo(s) has been virtually staged. Welcome home to 3101 W Paris Street! Upon entry to your home the foyer provides direction to the kitchen and living room for entertainment. The home features NEW ROOF, NEW WINDOWS, HVAC System - 2022, and Water Heater - 2019. Along with a highly updated kitchen and bathrooms and added indoor laundry / mud room located off of the garage and kitchen area. This home elevates your lifestyle and living experience with plenty of closet / storage space accompanied by a clean aesthetic crafted specifically for this home. The heart of this home lies in its fully upgraded kitchen that is adorned with bespoke stained cabinets, a discreet pantry closet, and an intimate breakfast nook, the kitchen beckons culinary enthusiasts and those looking to be the center of entertain. The allure of the modern Mediterranean aesthetic permeates every corner, evoking a sense of tranquility and refinement carrying into the backyard with your private in ground hot tub. While the interior of the home's layout is set for seamless flow and versatility while balancing openness with intimacy. Step outside to discover an oasis of relaxation and entertainment. This sophistication sanctuary sits on a large lot with a fully fenced in spacious backyard ripe for entertainment and furry friends. The expansive screened-in back porch offers a sanctuary for al fresco dining allowing you to unwind in style. Luxury extends beyond aesthetics to practicality, with thoughtfully designed built-in shelving in the fourth bedroom and throughout the closets, ensuring ample storage space without compromising elegance. Tour your new lifestyle today and create the lifestyle you want with your new home.
| 5 days ago | Listing updated with changes from the MLS® | |
| a week ago | Price changed to $509,900 | |
| 3 weeks ago | Status changed to Active | |
| 4 weeks ago | Status changed to Pending | |
| a month ago | Listing first seen online |

Listing information is provided by Participants of the Stellar MLS. IDX information is provided exclusively for personal, non-commercial use, and may not be used for any purpose other than to identify prospective properties consumers may be interested in purchasing. Information is deemed reliable but not guaranteed. Properties displayed may be listed or sold by various participants in the MLS Copyright 2024, Stellar MLS.
Data last updated at: 2024-05-16 05:35 PM EDT



Did you know? You can invite friends and family to your search. They can join your search, rate and discuss listings with you.