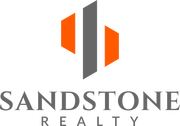24428 Crosscut Road Lutz, FL 33559
Due to the health concerns created by Coronavirus we are offering personal 1-1 online video walkthough tours where possible.
Under contract-accepting backup offers. LIKE A MODEL!!! UPGRADES GALORE! The Perfect Place to call Home! NO CDD FEE & LOW HOA FEE! This UPDATED meticulously maintained home will go quick! This home is in the highly sought after quiet community of Enclave at Oak Grove! HOME FEATURES a fantastic open floor plan, 1, 691 sq ft of luxurious living space with 4 bedrooms, 2 baths, oversized 2 car garage on a huge almost 1/4 ACRE fenced corner lot! Home is perfect for entertaining! Spacious open floor plan home with high ceilings, living room with gorgeous electric fireplace, beautiful wood-look tile flooring throughout with no carpet in the entire home. Hallway with custom Wainscoting Paneling. Stunning updated open kitchen with lots of beautiful cabinets with crown molding, granite countertops, upgraded appliances, built-in microwave, stainless gas range, custom range hood that vents outside, center Island, breakfast bar, deep oversized basin stainless steel sink, beautiful tile back splash, recessed lights & pantry. The large master suite features a large walk-in closet with high ceilings. Stunning updated Master bath with vanity, high quality tile flooring, large walk-in separate shower with beautiful tile to the ceiling. Spacious dining room great for your dinner parties. Off the dining area is the hallway that connects to 3 spacious bedrooms with a full bath. Sliding glass doors that opens to private peaceful covered screened lanai that invites you to sit & enjoy day & evenings by the oversized gorgeous backyard, perfect to relax, outside dining. Huge backyard space to enjoy BBQ’s or hang out with friends & family also with 8 x 10 Tough Shed! THE LARGE DEEP FENCED-IN BACKYARD YOU CAN EASILY ADD A POOL AS MOST OF THE NEW HOMES YARD SPACE ARE TOO NARROW. Are you ready to have your imagination run wild with the endless possibilities??? ROOF 2017, A/C 2017, TANK-LESS WATER HEATER 2021. HOME ALSO FEATURES OVER $50K IN UPGRADES: Wood-look Tile throughout, Garage Door Spring, Master Bathroom Wall, Back Yard Landscaping, Backyard Bistro lights, Interior & Exterior Paint, Re-screened back patio, Cedar shutters & Gable Trim, Gutters with Gutter Guards, French Drain, Water Softener & Water Filtration, Tank-less Water Heater, Garage Entry Interior Door, Vinyl Fence, Garbage Disposal, Can lighting, Side Patio area with Pavers, Custom Holiday Lights, 8 x 10 Tough Shed, Electric Fireplace, Mantle & Hearth, New Gas Range, Upgraded Plumbing & Lighting Fixtures, Wainscoting Paneling, Garage Floor Epoxy & MUCH MORE! Close to all, schools, I-75, I-275, Tampa International Airport & downtown Tampa, MacDill AFB, hospitals, shopping, outlet mall, schools, golf courses, restaurants. This home is a Must See & will not last!!! CALL TODAY FOR A PRIVATE TOUR.
| 4 weeks ago | Listing updated with changes from the MLS® | |
| 4 weeks ago | Status changed to Pending | |
| a month ago | Price changed to $449,900 | |
| a month ago | Listing first seen online |

Listing information is provided by Participants of the Stellar MLS. IDX information is provided exclusively for personal, non-commercial use, and may not be used for any purpose other than to identify prospective properties consumers may be interested in purchasing. Information is deemed reliable but not guaranteed. Properties displayed may be listed or sold by various participants in the MLS Copyright 2024, Stellar MLS.
Data last updated at: 2024-05-16 05:35 PM EDT



Did you know? You can invite friends and family to your search. They can join your search, rate and discuss listings with you.