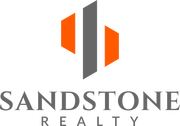14252 Blue Dasher Drive Riverview, FL 33569
Due to the health concerns created by Coronavirus we are offering personal 1-1 online video walkthough tours where possible.
1% of Purchase Price will go to the Buyer's Closing Costs, prepaids, or loan percentage buy down! GATED, NO CDD, NEW INTERIOR AND EXTERIOR PAINT, NEW CARPET IN ALL BEDROOMS! DREAM HOME! Check out this FRESHLY PAINTED home located in the gated Enclave at Boyette! This highly desirable community is zoned for the Top Schools in Hillsborough County! You will love the privacy this home offers, NEVER having backyard neighbors with the FishHawk Creek Preserve in your backyard! Timeless Craftsman design and the curb appeal is second to none with FRESHLY PAINTED EXTERIOR, 2 car garage, and upgraded front Stone Elevation w/Front Covered Porch with peaceful views of an open park across the street! Enter the front door and you will instantly appreciate the NEW NEUTRAL INTERIOR PAINT, Foyer with Tray Ceiling and large ceramic tiles set at the diagonal! The inviting entry first passes two bedrooms and a shared bath. All bedrooms have NEW CARPETING! Keep going to the heart of the home with an open concept design! Let's start with an amazing kitchen featuring stone counters, 42” staggered wood cabinets with crown, stainless appliances, appealing backsplash and closet pantry, and center island with seating! The dining room and great room combo is oversized and a lanai overlooking the preserve. The owners' retreat is the perfect spot to unwind after a long day! Featuring s large walk in closet, and an en-suite with separate vanities, soaking tub, and separate walk-in shower! Laundry Room is accessible through Master Bathroom and Kitchen area! Need more room? Bedrooms are a 3-way split for privacy! There is a 4th bedroom and bath near the garage which makes for a perfect quiet office space, guest or in-law suite! Garage Landing area has Granite Desk for your convenience! This community is so well maintained, and sits in a central location, yet tucked back from the major traffic, and NO CDD! We could go on about this property, but don’t take our word for it~ come see this beauty for yourself!
| 2 weeks ago | Listing updated with changes from the MLS® | |
| 2 weeks ago | Price changed to $462,000 | |
| a month ago | Listing first seen online |

Listing information is provided by Participants of the Stellar MLS. IDX information is provided exclusively for personal, non-commercial use, and may not be used for any purpose other than to identify prospective properties consumers may be interested in purchasing. Information is deemed reliable but not guaranteed. Properties displayed may be listed or sold by various participants in the MLS Copyright 2024, Stellar MLS.
Data last updated at: 2024-05-16 05:35 PM EDT



Did you know? You can invite friends and family to your search. They can join your search, rate and discuss listings with you.