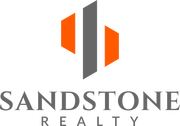24227 Painter Drive Land O Lakes, FL 34639
Due to the health concerns created by Coronavirus we are offering personal 1-1 online video walkthough tours where possible.
PRICE REDUCTION! NEW ROOF installed April 2024. Well cared for, move-in ready, 2, 044sf 3BR/2BA, with 2-car garage home that backs to a tranquil conservation view. Located on a quiet street, but still close to retail, banking and restaurants and only 3 miles to I-75 on-ramp. Wood laminate floors throughout, with tile in the kitchen and bathrooms. High ceilings and open floor plan with great room and large family room. Kitchen features gleaming granite tile countertops, custom backsplash, breakfast bar and newer stainless steel appliance package, including convection oven with glass top. Dining room, with crown molding and lots of light, is easily accessible from the kitchen. Master suite has a walk-in closet and ensuite bath has a relaxing garden tub, tiled shower with tumbled stone accents, and dual vanity with make-up space and under-lighting. The secondary bath has a door out to the 37-foot lanai where you can relax in the sunken spa and watch the deer graze in the conservation area, beyond the fenced yard. The Community has low association fees of only $175 per quarter and offers a community pool. All ceiling fans, blinds, drapes, Ring security system, and washer/dryer convey with home.
| 3 weeks ago | Listing updated with changes from the MLS® | |
| 3 weeks ago | Status changed to Pending | |
| 3 weeks ago | Price changed to $400,000 | |
| a month ago | Listing first seen online |

Listing information is provided by Participants of the Stellar MLS. IDX information is provided exclusively for personal, non-commercial use, and may not be used for any purpose other than to identify prospective properties consumers may be interested in purchasing. Information is deemed reliable but not guaranteed. Properties displayed may be listed or sold by various participants in the MLS Copyright 2024, Stellar MLS.
Data last updated at: 2024-05-16 05:35 PM EDT



Did you know? You can invite friends and family to your search. They can join your search, rate and discuss listings with you.