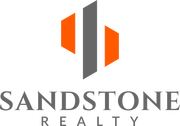2413 Bayshore Boulevard #2004Tampa, FL 33629
Due to the health concerns created by Coronavirus we are offering personal 1-1 online video walkthough tours where possible.
LOVE AT FIRST SIGHT! You'll fall in love with this unique large Atrium 2/2 loaded with upgrades. It features a large living room with fabulous view, spacious island kitchen, breakfast area and separate dining room all with beautiful large concrete tile floors. Features 2 garage parking spaces and a storage unit in the building. You won't find another unit like this one. The Island kitchen has cherry cabinets and granite counters with breakfast bar. A separate dining room has an atrium view. Spacious owner’s suite with balcony access, ensuite bath with granite counter, dual sinks, tile shower and walk-in closet. Air conditioned storage unit in the building is included. Electric storm blinds are on outside windows. Wraparound balcony offers incredible bay views. Common areas include the beautiful central atrium with glass elevators and fountain, mail area, 24/7 guard, and on-site manager. A large pool and jacuzzi have a spacious sundeck with grill and a nice view. The party room features an entertaining area and kitchen. An exercise room and library with reading area are on the first floor. The complex is pet friendly and has a dog park. All this in a convenient Bayshore Blvd location near lots of restaurants, expressways, downtown, SOHO, Hyde Park and Westshore areas.
| 2 days ago | Listing updated with changes from the MLS® | |
| a month ago | Listing first seen online |

Listing information is provided by Participants of the Stellar MLS. IDX information is provided exclusively for personal, non-commercial use, and may not be used for any purpose other than to identify prospective properties consumers may be interested in purchasing. Information is deemed reliable but not guaranteed. Properties displayed may be listed or sold by various participants in the MLS Copyright 2024, Stellar MLS.
Data last updated at: 2024-05-08 05:15 PM EDT



Did you know? You can invite friends and family to your search. They can join your search, rate and discuss listings with you.