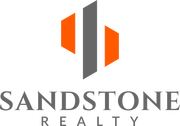7110 N Rome Avenue Tampa, FL 33604
Due to the health concerns created by Coronavirus we are offering personal 1-1 online video walkthough tours where possible.
PRICE REDUCTION!!! Motivated Sellers. Property is in a "Community Lending Zone". Which means a buyer can secure a competitive conventional loan with significant savings plus additional rate discounts. (As little as 3% down and a discounted rate). Welcome Home Raymond James Fans, First-Time Home Buyers, RV Owners, Bargain Hunters and/or Savvy Shoppers. Look no further, unlock your potential with this charming ranch-style home totaling 1959sqft of comfort. This 3 bedroom, 2 full bath stunner sits on an over-sized corner lot of 9, 701sqft offering two separate entrances. Prepare to be surprised by how much space there is between the multiple living areas and even a mother-in-law suite/ Air BnB. Each bedroom has their own walk-in closet. The unique open floor plan presents privacy and convenience. The large kitchen features an eat-in breakfast bar, wood cabinets and granite countertops. Just past the kitchen is a full-size laundry room with abundant storage, and private entrance. Centrally located, this home provides easy access to major highways like 275 and I-4 with just minutes from downtown Tampa. Additionally, nearby is Tampa Zoo at Lowry Park adding to the neighborhood appeal. The roof was replaced last year, updated AC, and newly installed windows. “MOTIVATED SELLERS”
| 5 days ago | Listing updated with changes from the MLS® | |
| 5 days ago | Price changed to $364,999 | |
| 4 weeks ago | Price changed to $374,999 | |
| a month ago | Listing first seen online |

Listing information is provided by Participants of the Stellar MLS. IDX information is provided exclusively for personal, non-commercial use, and may not be used for any purpose other than to identify prospective properties consumers may be interested in purchasing. Information is deemed reliable but not guaranteed. Properties displayed may be listed or sold by various participants in the MLS Copyright 2024, Stellar MLS.
Data last updated at: 2024-05-08 08:00 PM EDT



Did you know? You can invite friends and family to your search. They can join your search, rate and discuss listings with you.