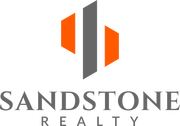2406 Arbor Wind Drive Lutz, FL 33558
Due to the health concerns created by Coronavirus we are offering personal 1-1 online video walkthough tours where possible.
Everything is like new in this well-maintained home located in Lutz, Florida. Built in 2021, this 1, 932 square foot residence boasts modern features and upgrades, including solar panels installed in 2022. As you step inside, you'll appreciate the spaciousness and functionality of the layout. The home offers 3 bedrooms, with the added flexibility of a flex room or den that can easily serve as a 4th bedroom, and 2 bathrooms. The 2-car garage provides convenience and storage space. Inside, vaulted ceilings and recessed lights create an inviting atmosphere, complementing the open floor plan. The heart of the home is the kitchen, featuring tile flooring, a modern aesthetic with backsplash, 42" soft-close cabinets, stainless steel appliances, a generously-sized pantry, granite countertops, and a large island perfect for quick meals or food preparation. The living room is spacious and features tile flooring, seamlessly connecting to the outdoor area through 3-panel sliding patio doors. The primary bedroom is a retreat, offering carpet flooring, an ensuite bath with a walk-in shower, dual vanity, separate toilet, and two closets for ample storage. Additional updates include epoxy floors in the garage, a sprinkler system around the house, and a completely fenced backyard with lush St. Augustine green grass, providing plenty of space for outdoor activities or relaxation. Located in the gated community of Parkview at Long Lake Ranch, residents enjoy access to playgrounds, a dog park, pool, and other amenities, making this home an ideal blend of comfort, style, and convenience. Call now and schedule your viewing today! **Buyer must agree to assume seller's solar panel contract at only 1.4% interest- 79k owed. Solar payments are presently $326 with only a $40 monthly electric bill**
| 2 weeks ago | Listing updated with changes from the MLS® | |
| 2 weeks ago | Price changed to $595,990 | |
| a month ago | Listing first seen online |

Listing information is provided by Participants of the Stellar MLS. IDX information is provided exclusively for personal, non-commercial use, and may not be used for any purpose other than to identify prospective properties consumers may be interested in purchasing. Information is deemed reliable but not guaranteed. Properties displayed may be listed or sold by various participants in the MLS Copyright 2024, Stellar MLS.
Data last updated at: 2024-05-14 05:40 PM EDT



Did you know? You can invite friends and family to your search. They can join your search, rate and discuss listings with you.