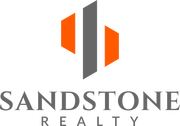614 Sudbrook Lane Spring Hill, FL 34609
Due to the health concerns created by Coronavirus we are offering personal 1-1 online video walkthough tours where possible.
New price-reduction of $10, 000 AND a $5, 000 contribution towards your interest rate buydown or closing costs! All this for you to obtain your dream home in the highly sought-after Villages of Avalon community. Home shows extremely well and you'll love all the upgrades made. From the moment you lay eyes on this stunning property, you'll feel the warmth and care that has been poured into every detail. Impressive 3 car garage, Brick-paved driveway and meticulously curated landscape beds greet you upon arrival, setting the tone for simple elegance within. Step inside to discover a beautifully tiled foyer leading to an oasis of luxury. Enjoy the ease of maintenance with tile floors throughout, complemented by the sophistication of Luxury Vinyl Planks in the bedrooms. Gourmet Kitchen will allow you to indulge your inner chef in the upgraded kitchen boasting exquisite granite countertops installed in 2019. With new cabinet hardware, updated faucet, and ample storage including pull-out shelving, meal preparation becomes a joy. All newer Samsung Stainless black appliances with flex 4 door Refrigerator. There is even a desk to make meal planning a breeze. Unwind in the spacious master bedroom featuring crown molding, updated exit door to the lanai, and a lavish bath with dual vanities and granite counters. Dual walk-in closets ensure you have all the storage space you need. Entertain guests or simply relax in the extended, screened lanai/patio complete with a wall-mounted flat-screen TV. Fresh brick pavers and lush landscaping create the perfect backdrop for outdoor enjoyment. Enjoy the privacy of the hedge-screened back and side yards, ideal for both relaxation and play. Plus, with the convenience of a 50 Amp plug for RV hookup and surge protectors installed, every need is catered for. Also, recently repainted interior and exterior in 2018, Newer hot water heater for added efficiency. Laundry room equipped with updated sink and Samsung washer & dryer. Flex spaces including a separate dining area/office provide versatility to suit your lifestyle. Make Your Move Today! With so much to offer, this gem won't stay on the market for long. Don't miss your chance to call this exquisite 4 bedroom, 3 bath home your own. Schedule a viewing today and prepare to fall in love with your new forever home in Villages of Avalon!
| 5 days ago | Listing updated with changes from the MLS® | |
| 5 days ago | Price changed to $449,900 | |
| 4 weeks ago | Listing first seen online |

Listing information is provided by Participants of the Stellar MLS. IDX information is provided exclusively for personal, non-commercial use, and may not be used for any purpose other than to identify prospective properties consumers may be interested in purchasing. Information is deemed reliable but not guaranteed. Properties displayed may be listed or sold by various participants in the MLS Copyright 2024, Stellar MLS.
Data last updated at: 2024-04-29 04:50 PM EDT



Did you know? You can invite friends and family to your search. They can join your search, rate and discuss listings with you.