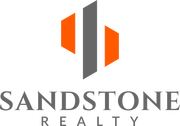16210 Swenson Terrace Lutz, FL 33549
Due to the health concerns created by Coronavirus we are offering personal 1-1 online video walkthough tours where possible.
Welcome to your dream home! This home is in a PERFECT central location, walking distance to Violet Curry Nature Preserve Trail (160 acre nature preserve), 25 minutes to Tampa International Airport, 20 minutes to Downtown Tampa, and 20 minutes to the Tampa Premium Outlets. Remarkable 2-story pool home boasts 5 bedrooms and 3 full bathrooms, along with a bonus room (movie theater), 2 office spaces and 2 car garage, providing spacious living for the entire family within its thoughtfully designed 3, 675 square feet of living space. As you step inside, you'll be greeted by soaring 20-foot ceilings and crown molding that enhances the grandeur of the space. The heart of the home, the newly renovated kitchen, showcases exquisite, tumbled granite countertops, a chic copper sink, and a convenient hands-free water faucet. Modern appliances adorn the kitchen, while the captivating, exposed brick, sourced from a Chicago building, adds a touch of historic charm. Retreat to the luxurious up stairs master suite, where his and her closets, double vanities, and a rejuvenating garden tub await. Convenience is paramount with brand new triple-paned, gas-filled windows (10 year transferrable warranty) ensuring energy efficiency and abundant natural light throughout the home. Custom lighting accents the space, while brand new carpet has been laid in all bedrooms. A freshly renovated downstairs bathroom boasts river rock tile, adding a touch of natural beauty, and a tankless water heater ensures an endless supply of hot water for your comfort. Whether you're unwinding by the warm fireplace in the spacious living space or savoring the outdoor retreat, boasting a personalized outdoor kitchen equipped with a beverage cooler, built-in KitchenAid grill, and Camp Chef flat top grill, this residence is ideal for both leisure and hosting. With its recently screened pool enclosure and custom pavers, your outdoor oasis sets the scene for endless entertainment in the heated, saltwater pool, offering year-round enjoyment. Nestled in a family-friendly neighborhood, this home offers access to both city water and a community well for irrigation, ensuring convenience for all your family's needs. With its blend of comfort, convenience, and sophistication, this home presents an opportunity not to be missed. Schedule a showing today and envision making this your forever home! 3D Matterport: https://my.matterport.com/show/?m=z8Xqqk8Liwq&play=1
| 3 days ago | Listing updated with changes from the MLS® | |
| 2 weeks ago | Price changed to $849,999 | |
| 4 weeks ago | Price changed to $889,000 | |
| 2 months ago | Listing first seen online |

Listing information is provided by Participants of the Stellar MLS. IDX information is provided exclusively for personal, non-commercial use, and may not be used for any purpose other than to identify prospective properties consumers may be interested in purchasing. Information is deemed reliable but not guaranteed. Properties displayed may be listed or sold by various participants in the MLS Copyright 2024, Stellar MLS.
Data last updated at: 2024-05-16 05:35 PM EDT



Did you know? You can invite friends and family to your search. They can join your search, rate and discuss listings with you.