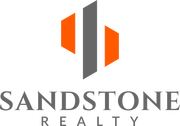15722 Gardenside Lane Tampa, FL 33624
Due to the health concerns created by Coronavirus we are offering personal 1-1 online video walkthough tours where possible.
For Rent in the heart of Carrollwood, one of the most highly sought-after communities in Tampa, is this impressive 5 bed, 3 bath, 2 car garage home. Expertly redesigned & impeccably renovated, this two-story home sits on a quiet street that offers over 3, 500 heated sq. ft. of living space. Arrive to fantastic curb appeal, lush landscaping and an arched entryway that frames this home beautifully. Step inside the expansive foyer and you will immediately fall in love with this spacious and welcoming home. Large windows in the foyer bathe the area in light and overlook the screened in courtyard. Marble tile flooring covers the entire first floor of the home and the light reflected gives an opulent look and feel. Continue through where you will find a spacious living room with a wood burning fireplace, vaulted ceilings, French doors that lead to the courtyard and a second set of French doors that lead to the Florida room. Next is the heart of the home, the kitchen! Imported from Italy, it’s impressive, unique and a chef’s dream. Plus, the sizable walk-in pantry is an organizer’s dream! You’ll find a large island with a sink and plenty of space to gather your friends, family and entertain to your hearts delight. Other features include gorgeous countertops, a breakfast bar, stainless appliances, beautiful cabinets and backsplash, a large sliding door leading to the side yard, which allows for natural light to come through. The dining room is steps away and has additional space for entertaining even your largest parties. There are 2 bedrooms and a new full bath downstairs, with one of the bedrooms leading to the Florida room through large sliding doors. The large laundry room is downstairs for your convenience. The second floor has a spacious bonus den/flex area, which is perfect for a large TV and lounging. You will also find the primary bedroom suite, an additional 2 bedrooms, a large all new 3rd bathroom and all new luxury wood-look vinyl plank flooring. The primary bedroom suite is truly an owner’s retreat! There’s a large walk-in closet and an en-suite bath that is luxurious and modern with dual vanities, dual rain showers heads, and linen closet. The list of ALL NEW materials and items is extensive! To name a few: ROOF (with a 10-year warranty), HVAC System (with Transferrable Warranty), PLUMBING, ELECTRIC, FLOORING, Redesigned Floor Plan, Imported Italian Kitchen, SS Appliances, Pantry, Lighting, Luxury Flooring, Marble Tile, & the list goes on and on and on… Be sure to ask about the full list of upgrades and updates! Your new worry-free home was expertly redesigned, no detail was spared! You will have the best of both worlds! All the carefree benefits of living in a new home & an established and distinguished Carrollwood neighborhood! It is close to I-275 and the Veteran’s Expressway, countless restaurants, shopping, a 15-minute drive to Tampa International Airport, the University of South Florida, hospitals and a short drive to the beautiful Florida beaches, Disney World and theme parks. Available May 5th.
| 5 days ago | Listing updated with changes from the MLS® | |
| 5 days ago | Status changed to Pending | |
| a month ago | Price changed to $5,999 | |
| 2 months ago | Listing first seen online |

Listing information is provided by Participants of the Stellar MLS. IDX information is provided exclusively for personal, non-commercial use, and may not be used for any purpose other than to identify prospective properties consumers may be interested in purchasing. Information is deemed reliable but not guaranteed. Properties displayed may be listed or sold by various participants in the MLS Copyright 2024, Stellar MLS.
Data last updated at: 2024-05-16 05:35 PM EDT



Did you know? You can invite friends and family to your search. They can join your search, rate and discuss listings with you.