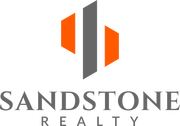8713 N Lynn Avenue Tampa, FL 33604
Due to the health concerns created by Coronavirus we are offering personal 1-1 online video walkthough tours where possible.
“Handsome” best describes this classic 2-story home set on a 75X115 shaded, fenced lot in north Tampa. Built in 1927, it radiates the intrinsic character of its time with updates throughout that respect its vintage while modern materials improve the home's functionality. Guests feel welcomed by a porch that reaches across the front with new flooring and newly painted front door. There is new exterior paint, a metal roof plus dual AC’s that keep the entire home comfortable. The entire home has been consistently & beautifully refreshed everywhere. The 21 ft. living room can be easily arranged to create a formal LR/ DR combo. New luxury vinyl flows throughout the downstairs while new soft blue wall paint accented by light trim, new ceiling fixtures and wide-slat window blinds can be found upstairs & down. The eat-in kitchen boasts a large bay window with some panes that are original “wavy glass.” Warm wood toned cabinetry contrasts with stainless-steel appliances. A breakfast bar with sink and more counter space overlook flex space – great for a home office, TV room or craft space - you decide. Nearby is the main floor ½ bath with pedestal sink, abundant storage and pretty basket-weave ceramic tile floor. The under-stair area houses more cabinet storage and the new 3/2024 air handler. Both bedrooms are upstairs and feature dark wood floors and ample storage. Check out the hidden hallway pull-out shelving! If you ever wanted a big primary bedroom – you’ve found it here: 21 ft. long with two closets. You also have the option of dividing the room to make a third bedroom with one closet. The primary bath is first-class with a nod to the home’s past: penny tile flooring, traditional vanity, and clawfoot tub-shower. The palette is neutral; ready for colorful accents. Nestled under the trees is a large pavilion with metal roof over a massive brick grill, brick floor & serving area with sink. Outdoor shower, 2 side fence gates plus a free-standing building that could be a garage, potting/ storage shed and more. No flood insurance or HOA. The serene setting, unique exterior features and meticulously refreshed interior makes this home an exceptional “move-in ready” purchase for one lucky buyer. Come see! Bedroom Closet Type: Walk-in Closet (Primary Bedroom).
| yesterday | Listing updated with changes from the MLS® | |
| yesterday | Price changed to $409,900 | |
| yesterday | Price changed to $404,900 | |
| 3 weeks ago | Status changed to Active | |
| 3 weeks ago | Status changed to Pending | |
| See 1 more | ||

Listing information is provided by Participants of the Stellar MLS. IDX information is provided exclusively for personal, non-commercial use, and may not be used for any purpose other than to identify prospective properties consumers may be interested in purchasing. Information is deemed reliable but not guaranteed. Properties displayed may be listed or sold by various participants in the MLS Copyright 2024, Stellar MLS.
Data last updated at: 2024-05-08 09:25 PM EDT



Did you know? You can invite friends and family to your search. They can join your search, rate and discuss listings with you.