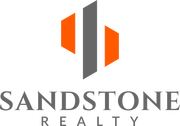4237 Sandy Shores Drive Lutz, FL 33558
Due to the health concerns created by Coronavirus we are offering personal 1-1 online video walkthough tours where possible.
Under contract-accepting backup offers. (Buyers financing fell through at the 11th hour) Welcome to Heritage Harbor, OVER $115K IN UPGRADES, where luxury meets comfort in this stunning custom-updated, very private lot, 3, 700-square-foot home nestled in one of the area's most coveted golf club communities. As you approach, the meticulously landscaped front yard and inviting Pavered walkway set the stage for what awaits inside. Step through the two-story main foyer entrance, adorned with Updated Tile floors and a striking Custom New horizontal railing and laminate stair treads with solid wood nosing, offering a glimpse of the grandeur that awaits upstairs. The living room, just off the foyer, features elegant Custom glass-sliding barn doors and built-in cabinetry, while the main dining room, family room, and bonus bedroom on the main floor boast new water-resistant hickory laminate floors and charming Custom Shiplap accents. The heart of the home lies in the open-concept family room, anchored by a magnificent fireplace entertainment unit adorned with Custom Tile, Mantel, and Bookcases. The adjacent kitchen is a Chef's Dream, adorned with marble countertops, an eat-in area, and a convenient bar for effortless entertaining. Custom shiplap bulkheads add character and charm to the space. Step outside to your private oasis in the backyard lanai, featuring a sparkling pool, Outside covered Grilling area, Two covered seating areas, and a balcony stretching along the back of the house. The master bedroom offers a tranquil escape with Custom wall detailing, an ensuite bathroom featuring Updated marble countertops and flooring, while the adjacent office provides a serene workspace for two with ample built-in storage and pool and conservation views. Upstairs, two additional bedrooms, one with bunk beds and the other with a full queen bed, are accompanied by a Full ensuite bathroom, complete with a tub and separate toilet area. A vestibule overlooks the first floor and leads to a Charming Balcony with a porch swing, perfect for enjoying lazy afternoons. For the ultimate entertainment experience, retreat to the FULL viewing theater with seating for ten, a full screen, and a Bar area – the perfect venue for movie nights with friends and family. Also included is a Covered Grilling area with lighting and a Saltwater Pool System. This exceptional home seamlessly blends sophistication with comfort, offering the epitome of luxury living in the heart of Heritage Harbor. Deep Water View lot 70/136 and Fenced in. Don't miss out on this home with so many custom upgrades! What's really special about the homes in Heritage Harbor is the amazing amenities. The centerpiece of the community is the Azinger-Lewis designed Heritage Harbor 18-hole golf course. The Heritage Harbor course is a par-72, 6, 900-yard course with four sets of tees and lots of water and marshes to make it both scenic and challenging. The Heritage Harbor 11, 000 square-foot clubhouse has a fitness center with locker rooms, a library, an amazing quarter-acre swimming pool complete with a 50-foot twisting three-story water-slide. There are also four tennis courts, a sand volleyball court, basketball hoops, and an outdoor rollerblading rink. Other amenities include a pro shop, library, bike paths, playground, and more. Heritage Harbor is a par-72, 6, 900-yard course with four sets of tees and loads of water and marshes to cross. Along the way, you’re likely to spot hawks, ospreys, loons, ibis, herons and kingfishers; ROOF 2019.
| a week ago | Listing updated with changes from the MLS® | |
| a week ago | Status changed to Pending | |
| 2 weeks ago | Status changed to Active | |
| a month ago | Status changed to Pending | |
| a month ago | Price changed to $850,000 | |
| See 2 more | ||

Listing information is provided by Participants of the Stellar MLS. IDX information is provided exclusively for personal, non-commercial use, and may not be used for any purpose other than to identify prospective properties consumers may be interested in purchasing. Information is deemed reliable but not guaranteed. Properties displayed may be listed or sold by various participants in the MLS Copyright 2024, Stellar MLS.
Data last updated at: 2024-05-14 02:15 AM EDT



Did you know? You can invite friends and family to your search. They can join your search, rate and discuss listings with you.