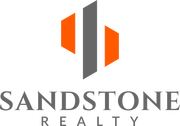19261 Fishermans Bend Drive Lutz, FL 33558
Due to the health concerns created by Coronavirus we are offering personal 1-1 online video walkthough tours where possible.
This very Popular 3 bedroom, 2 bath floorplan, PLUS Vaulted ceiling en Suite/Flex Room/Office Home is ready for you to Move-In Quickly! FRESHLY PAINTED Exterior has a lushly landscaped Private yard with views of the Conservation privacy and Golf course on the other side, so No Backyard Neighbors and very Peaceful and Private. The Expansive Screened Lanai includes a covered sitting space for relaxing and enjoying the Conservation beauty. The glass door entry with dual side panels welcomes you into the foyer with an art niche to hang your favorite picture plus you are welcomed into your versatile Living/Dining Room featuring vaulted ceilings and plant ledges. Cooks' delight features 42" wood cabinets, tiled backsplash, island/breakfast bar, recessed spot lights plus a built-in desk and plant ledges overlooking your spacious Vaulted Family Room, Lanai and Conservation. Split bedroom floor plan provides privacy for the 2 bedrooms with full bath highlighting dual sinks/shower. The tranquil Master Suite showcases a "spa like" Garden Tub and separate shower, spacious walk-in closet AND private Vaulted en Suite or Office/Flex Room. Wood Blinds accent every window plus Ceiling fans to cool your rooms. Roof 2/2024, AC 2020. With this A Rated highly sought after school district (McKittrick, Martinez, Steinbrenner) plus a neighborhood that features so Many Amenities such as, Resort style pool/Lap Pool/Fun Giant slide, lighted basketball/clay tennis courts, sand volleyball court, playground, Clubhouse with a Great Double Bogeys Tavern and Grill Restaurant, fitness center, Golf Course designed by Jed Azinger which is a Golfer's Dream Course, aqua driving range and so much more...Conveniently located to Saint Joseph's North Hospital, Veterans and Suncoast Expressway, wonderful Restaurants, convenient to many shopping stores, easy commute to Tampa International Airport, USF, UT and Downtown Tampa and Riverwalk… this home is a MUST SEE.
| 2 weeks ago | Listing updated with changes from the MLS® | |
| 2 weeks ago | Price changed to $499,000 | |
| a month ago | Price changed to $524,000 | |
| 2 months ago | Listing first seen online |

Listing information is provided by Participants of the Stellar MLS. IDX information is provided exclusively for personal, non-commercial use, and may not be used for any purpose other than to identify prospective properties consumers may be interested in purchasing. Information is deemed reliable but not guaranteed. Properties displayed may be listed or sold by various participants in the MLS Copyright 2024, Stellar MLS.
Data last updated at: 2024-05-14 07:55 AM EDT



Did you know? You can invite friends and family to your search. They can join your search, rate and discuss listings with you.