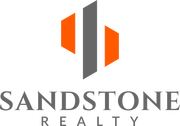840 S Delaware Avenue Tampa, FL 33606
Due to the health concerns created by Coronavirus we are offering personal 1-1 online video walkthough tours where possible.
Under contract-accepting backup offers. Welcome to Hyde Park, one of South Tampa's most coveted neighborhoods. This newer incredible craftsman bungalow has been meticulously maintained and was custom built in 2004 blending seamlessly with the surrounding quaint bungalows and restored historic houses. The floor plan is open with high ceilings and is perfect for entertaining with a chef's kitchen that overlooks the family room with french doors leading out to the generous back porch and guest house. The downstairs master suite is spacious with a beautiful bathroom and 2 large custom walk-in closets. Currently, the office upstairs is being used as the 4th bedroom and it does not have a closet but one could easily be added. The guest house features a full bathroom, kitchenette and a closet and is perfect for visitors to enjoy overnight or a bonus room. 3 car garage with alley access. The residence features clean architectural lines with extensive interior and exterior details and was designed by Cooper Johnson Smith. The highest quality materials were used during construction with recent upgrades. Pella architectural windows throughout with extensive custom base molding, crown molding and wainscotting add to the classically elegant design. The home also features: 3 Carrier Infinity HVAC systems (2022), Kinetico Power Series whole house water filtration, softener and dechlorinator (2020), new on demand water (2021), new GAF Ultra HD Shingles (50-year) (2020), gutter guards, exterior of home fully (hand) painted (2020), 4-inch hardwood floors throughout entire home, master bath Waterworks fixtures, Rohl fixtures in kitchen, Rocky Mountain Hardware throughout home (interior and exterior door fixtures), solid hardwood doors throughout home, 10’+ ceilings on both first and second floors, whole house surge protection. Relax on the spacious front porch with friends. Bayshore Boulevard and Hillsborough Bay are just 1.5 blocks away and you can enjoy restaurants and wonderful shops in Hyde Park Village along with CineBistro movie theatre! Built according to the floodplain.
| 2 months ago | Listing updated with changes from the MLS® | |
| 2 months ago | Status changed to Pending | |
| 2 months ago | Listing first seen online |

Listing information is provided by Participants of the Stellar MLS. IDX information is provided exclusively for personal, non-commercial use, and may not be used for any purpose other than to identify prospective properties consumers may be interested in purchasing. Information is deemed reliable but not guaranteed. Properties displayed may be listed or sold by various participants in the MLS Copyright 2024, Stellar MLS.
Data last updated at: 2024-05-08 10:15 PM EDT



Did you know? You can invite friends and family to your search. They can join your search, rate and discuss listings with you.