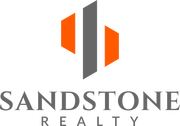571 Old Windsor Way Spring Hill, FL 34609
Due to the health concerns created by Coronavirus we are offering personal 1-1 online video walkthough tours where possible.
Welcome to your future home in the prestigious Villages of Avalon, Hawthorne Place, located in the heart of Spring Hill! This exceptional residence offers a unique opportunity with an incredible $0 Down Payment FHA program, available WITHOUT income limits and open to ALL buyers – not just first-time homebuyers (other conditions may apply). VA offers are also encouraged, making homeownership more accessible than ever. Built on an oversized homesite, this like-new home boasts unparalleled privacy with no direct rear neighbors. Positioned conveniently near the Community POOL, Clubhouse, and Fitness Center, the location adds a touch of luxury to everyday living. As you approach, the stunning curb appeal sets the tone for what awaits inside. The attached 2-car garage provides both convenience and security. Step through the front door to discover an open and inviting layout featuring tile floors throughout the living areas, ensuring both style and easy maintenance. The chef's delight kitchen is a focal point, adorned with modern espresso finish cabinets, upgraded Stainless Steel appliances, Granite Countertops, a breakfast bar, and a useful closet pantry. The dining area, strategically placed next to the kitchen and living room, creates the perfect ambiance for entertaining and socializing with family and friends. The thoughtful split-bedroom layout ensures privacy for all occupants. The spacious primary bedroom, located at the rear of the home off the living room, encompasses an ensuite bathroom with a walk-in shower, private water closet, an enormous walk-in closet, separate linen closet, and upgraded tile floors. The espresso finish vanity, Granite countertops, and modern upgraded fixtures add a touch of sophistication to the space. Two additional bedrooms, complete with built-in closets, are situated at the front of the home. The accompanying full hall bathroom boasts a tub/shower combination, tile floors, espresso finish vanity, and modern fixtures. The convenience of the Laundry Room, positioned inside the home off the entryway and away from the bedrooms, enhances daily living by reducing noise and streamlining chores. Beyond the impeccable interior, this home offers great accessibility with Publix Supermarket, hair and nail salons, restaurants, and more just 1 mile away. Target is a mere 4 miles away, and the Suncoast Parkway is only 1.3 miles away, ensuring an easy commute to Tampa. Don't miss the opportunity to make this house your home. Come and see it for yourself – YOUR FUTURE HOME awaits in the Villages of Avalon!
| 2 weeks ago | Listing updated with changes from the MLS® | |
| 2 weeks ago | Price changed to $314,500 | |
| 2 months ago | Listing first seen online |

Listing information is provided by Participants of the Stellar MLS. IDX information is provided exclusively for personal, non-commercial use, and may not be used for any purpose other than to identify prospective properties consumers may be interested in purchasing. Information is deemed reliable but not guaranteed. Properties displayed may be listed or sold by various participants in the MLS Copyright 2024, Stellar MLS.
Data last updated at: 2024-04-29 07:00 PM EDT



Did you know? You can invite friends and family to your search. They can join your search, rate and discuss listings with you.