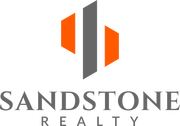2552 W Palm Drive #2552Tampa, FL 33629
Due to the health concerns created by Coronavirus we are offering personal 1-1 online video walkthough tours where possible.
Incredible opportunity awaits in the highly coveted Bay Park Place community! This exceptional split-level end unit designed by renowned John Howie not only offers breathtaking views of Fred Ball Park but is also strategically positioned just steps away from Bayshore Blvd. As you step inside, the allure of beautiful hardwood floors spanning the entire home becomes immediately apparent. The gourmet chef's kitchen is a culinary enthusiast's dream, equipped with a JennAir gas range, Bosch dishwasher, and an abundance of cabinets for convenient storage. Nestled adjacent to the dining room, the kitchen seamlessly opens onto the family room, creating a perfect entertainment space. The family room leads to the first of several balconies and porches, complete with a permanent gas line connection for your grill, making outdoor gatherings a breeze. On this level, a full bathroom enhances convenience for both residents and guests. Ascending the first set of stairs, you'll discover an oversized living room featuring a wood-burning fireplace and built-in bookshelves. Through expansive sliding glass doors, you'll find a covered and screened lanai (22x16) that connects to a spacious 22x16 wood deck, offering a direct and unobstructed view of Fred Ball Park. Continuing upwards, another partial flight of stairs leads to the Owner's Retreat, a dedicated laundry area, two guest bedrooms, and an additional guest bathroom. The Primary bedroom boasts a walk-in closet, ensuite bathroom with dual sinks, and a walk-in shower. One of the guest bedrooms surprises with a generously sized walk-in closet for added storage convenience. Ascending a short flight of stairs unveils the fourth bedroom, currently serving as an office. Additional under-roofline storage closets contribute to the home's practicality. Within the secure, under-building, gated parking garage, you'll find two designated parking spaces, two storage closets, and a storage area with a roll-up door, perfectly suited for storing bicycles and kayaks. This residence offers a unique blend of elegance, functionality, and outdoor enjoyment. Seize the chance to make this exceptional property your own – schedule your appointment today to experience the full grandeur of this amazing home!
| 4 days ago | Listing updated with changes from the MLS® | |
| 2 months ago | Listing first seen online |

Listing information is provided by Participants of the Stellar MLS. IDX information is provided exclusively for personal, non-commercial use, and may not be used for any purpose other than to identify prospective properties consumers may be interested in purchasing. Information is deemed reliable but not guaranteed. Properties displayed may be listed or sold by various participants in the MLS Copyright 2024, Stellar MLS.
Data last updated at: 2024-05-08 03:20 AM EDT



Did you know? You can invite friends and family to your search. They can join your search, rate and discuss listings with you.