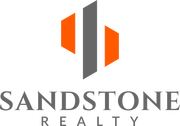618 Ontario Avenue Tampa, FL 33606
Due to the health concerns created by Coronavirus we are offering personal 1-1 online video walkthough tours where possible.
Under Construction. Under Construction. This magnificent home was designed for your comfort, relaxation, and entertaining. Situated on a large lot (73x137) on a quiet Davis Islands street, this home features a huge 8+ car garage that spans the entire first floor with plenty of room to spare for exercise equipment and a workshop. Enter the home through the large front doors and step into a grand foyer. Just beyond you will find the expansive family room which features a beautiful coffered ceiling, built-in shelving on either side of the TV, a fireplace, a beautiful glass enclosed wine feature, and a modern gourmet kitchen. The kitchen features a top of the line 48" Sub-Zero Fridge and 48" gas Wolf Range, a generous island featuring a quartz waterfall top and barstool seating, floating wood shelves, and a quartz backsplash. Another exciting feature next to the kitchen is a prep kitchen with plenty of counter space, a wine refrigerator, a second refrigerator/freezer and dishwasher as well as a prep sink. Impact windows and sliding glass doors line the great room, providing natural light and easy access to the outdoor kitchen and lanai. On the second floor, there is also a powder bath, a large game room with a wet bar, an en-suite guest bedroom as well as a study/den (which could be utilized as a sixth bedroom). On the third floor, a vast master bedroom suite features his/her walk-in closets and, of course, a spacious marble bathroom outfitted with a freestanding tub, a large walk-in shower, and a private water closet. Additionally, there are 3 oversized ensuite bedrooms with walk-in closets and built-in organizers, a large laundry room, a linen closet and another bonus room which complete the 3rd floor. Just off the pool there is a huge covered porch/cabana area. Other features include hardwood flooring throughout the home (other than tiled wet areas), cased openings and windows, Pre-wiring for Smart Home Technology, tankless water heater with circulation system, a paver driveway, a full irrigation system, and an underground drainage system. Three story block construction and impact windows and doors make this home into a fortress. Located on beautiful Davis Islands near the walking and bike path and just a short distance away from the restaurants, shops, and bars of the quaint Davis Islands Village, you can bring your golf cart and enjoy The Island Lifestyle! The Island also features baseball fields, public tennis courts, public historic pool, two dog parks (one wet and one dry), a beach, public marina, and an airport. Located only minutes from Downtown Tampa, Water Street, Sparkman Wharf, and the Tampa Riverwalk makes this neighborhood the most desired in South Tampa!
| 3 months ago | Listing updated with changes from the MLS® | |
| 3 months ago | Status changed to Pending | |
| 4 months ago | Listing first seen online |

Listing information is provided by Participants of the Stellar MLS. IDX information is provided exclusively for personal, non-commercial use, and may not be used for any purpose other than to identify prospective properties consumers may be interested in purchasing. Information is deemed reliable but not guaranteed. Properties displayed may be listed or sold by various participants in the MLS Copyright 2024, Stellar MLS.
Data last updated at: 2024-05-08 06:45 PM EDT



Did you know? You can invite friends and family to your search. They can join your search, rate and discuss listings with you.