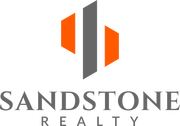21360 Race Horse Lane Brooksville, FL 34604
Due to the health concerns created by Coronavirus we are offering personal 1-1 online video walkthough tours where possible.
Welcome home to Brooksville's finest! Nestled on a sprawling 10-acre estate, this property boasts not one, but two charming single-family homes, a barn, a detached garage, and a magnificent 2400-square-foot metal outbuilding. The enchanting grounds feature a large pond, bordered by three scenic walking/running trails, and are adorned with mature oak and pine trees, creating a tranquil and private haven. The main single-family home is a 4-bedroom, 2.5-bathroom haven of comfort and style. A new exterior paint job accentuates its classic charm, while wood flooring graces the main areas and tile adorns wet spaces and the laundry room. With high ceilings and a gas fireplace, the living room invites relaxation. The kitchen is a culinary dream, boasting granite countertops, white 42" cabinets, a center island, and stainless-steel appliances. The master suite is a retreat of luxury, featuring an expansive walk-in closet, a double vanity in the bathroom, a garden jacuzzi tub, and a walk-in shower. The laundry room offers ample space with wide counters and storage cabinets. A full-home gas generator ensures peace of mind, and the tankless water heater enhances efficiency. The attached two-car garage and a half bath add convenience. With 3, 126 square feet of heated space, this home is both spacious and inviting. The second single-family home, a cozy 2-bedroom, 2-bathroom dwelling, features a covered screened patio and laminate flooring in the living room and kitchen. The kitchen, with a mini breakfast bar and white storage cabinets, complements the easy living aesthetic. The master bedroom includes a built-in closet and an ensuite bathroom with a single vanity and shower. This home spans 1036 heated square feet, providing a comfortable and intimate living space. Additional amenities include a detached garage with 720 square feet of concrete flooring and a standard two-car setup with a garage door opener. The barn, a 4-stall horse haven, includes an air-conditioned portion and spans 1808 square feet. Finally, the show-stopping metal outbuilding covers 2400 square feet of non-living area, featuring five A/C units with over 10 tons of cooling power. With 40 electrical outlets, two breaker panels, spray foam insulation, and water access, this building is a versatile and impressive space. Escape to this multifaceted property where two distinct homes, a barn, a detached garage, and a massive metal outbuilding coexist harmoniously, creating a haven for nature lovers and those seeking a unique and versatile living experience. This meticulously maintained property is a rare find, combining the best of country living with modern amenities. Don't miss the opportunity to make this exceptional estate your own! Schedule your viewing now!
| 2 weeks ago | Listing updated with changes from the MLS® | |
| 2 months ago | Price changed to $1,295,000 | |
| 4 months ago | Price changed to $1,395,000 | |
| 5 months ago | Price changed to $1,450,000 | |
| 6 months ago | Listing first seen online |

Listing information is provided by Participants of the Stellar MLS. IDX information is provided exclusively for personal, non-commercial use, and may not be used for any purpose other than to identify prospective properties consumers may be interested in purchasing. Information is deemed reliable but not guaranteed. Properties displayed may be listed or sold by various participants in the MLS Copyright 2024, Stellar MLS.
Data last updated at: 2024-05-16 05:35 PM EDT



Did you know? You can invite friends and family to your search. They can join your search, rate and discuss listings with you.