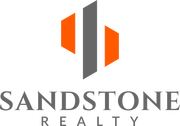17811 Newcastle Field Drive Lutz, FL 33559
Due to the health concerns created by Coronavirus we are offering personal 1-1 online video walkthough tours where possible.
LUXURIOUS UPGRADES, SMART HOME UPGRADES, CONVENIENCE UPGRADES, LIFESTYLE UPGRADES…You name it, this MAGNIFICENT HOME HAS IT ALL!!! Welcome to the GATED Award Winning Community of Cordoba Estates Executive Series –PRIVATE LUXURIOUS SMART POOL HOME built in 2019 by Top U.S. Builder STANDARD PACIFIC, on a luscious ½ ACRE LOT with MANICURED LANDSCAPING and elegant lighting, High Volume Ceilings, LUXURY CROWN MOLDING THROUGHOUT, TRAY CEILINGS, and many more luxurious UPGRADES IN EVERY ROOM OF THE HOME (Please see the attached “Upgrades List”). Backing up to a serene CONSERVATION area and conveniently located right next to the Amenity Complex this home offers a high level of LUXURIOUS FLORIDA LIFESTYLE. Your future FENCED-IN home offers you 4 elegant bedrooms + Dining/Office room, 3 baths, 3 car garage with seamless flow between main living areas, still giving each room their defined purpose. Loaded with upgrades such as HEATED POOL & 6 PERSON HOT TUB W/JETS, W/Italian travertine pavers, WHOLE HOME GENERATOR, NEW SEPTIC DRAIN FIELD, WATER SOFTENER, WHOLE HOME AIR PURIFICATION, OUTDOOR KITCHEN W/WINE FRIDGE AND SINK, CUSTOM CLOSET ORGANIZERS IN EACH ROOM, UGRADED APPLIANCES, HURRICCANE PROOF POCKET SLIDING DOORS, A COMPLETE SMART HOME SYSTEM, OUSIDE HOME LIGHTS GO UP TO 19 COLORS and much more… The spacious open-concept family room leads to the thoughtfully planned out Chef’s Kitchen with GAS RANGE, 42” designer SOFT-CLOSE cabinets, QUARTZ counter tops, WALK-IN PANTRY, over & under cabinet lighting and spacious dining area for every day family gathering with serene CONSERVATION/POOL views. The large exquisite light filled Master Bedroom is paired with a luxurious SPA like bathroom, his & hers vanities, 2 Large WALK-IN CLOSETS FOR HIM and an EXTRA ADDED ENTIRE CLOSET ROOM FOR HER , garden tub and a large WALK-IN SHOWER. The UPGRADED POCKET SLIDING DOORS welcome you to your private oasis where you can spend quality time with your family and friends on the extended PATIO with ITALIAN TRAVERTINE PAVERS, SMART HEATED POOL W/HOT TUB and enjoy the fully equipped OUTDOOR KITCHEN, cook stakes, flip burgers, watch games and splash away in the glistening pool celebrating life, birthdays, successes or simply just be and relax. Your furry friends and tiny loved ones can enjoy running along the large fully fenced-in backyard while you are taking it all in with a grateful heart. The fabulous amenity complex has a beach-entry swimming pool, a kid-friendly splash area, playground with swings, slides and climbing equipment, basketball and tennis courts, picnic area, something for everyone including a dog park for your furry family member to play off the leash. This location offers a wealth of convenience to the finest activities; Tampa Premium Outlets, dining, shopping, entertainment, Tampa Intl Airport, sports venues, and easy access to major highways, I-75, I-275. This treasure of a home will not last. Make it yours before it's gone!
| 2 weeks ago | Listing updated with changes from the MLS® | |
| 4 weeks ago | Price changed to $1,135,000 | |
| a month ago | Price changed to $1,175,000 | |
| 3 months ago | Listing first seen online |

Listing information is provided by Participants of the Stellar MLS. IDX information is provided exclusively for personal, non-commercial use, and may not be used for any purpose other than to identify prospective properties consumers may be interested in purchasing. Information is deemed reliable but not guaranteed. Properties displayed may be listed or sold by various participants in the MLS Copyright 2024, Stellar MLS.
Data last updated at: 2024-05-16 05:35 PM EDT



Did you know? You can invite friends and family to your search. They can join your search, rate and discuss listings with you.