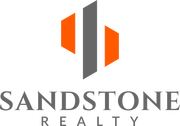7020 Ashmont Avenue Brooksville, FL 34602
Due to the health concerns created by Coronavirus we are offering personal 1-1 online video walkthough tours where possible.
Welcome to this magnificent home positioned on a 7, 350.00 Sqft lot in one of the most sought after neighborhoods in Ridge Manor, Ridge Manor West! 7020 Ashmont Avenue is not like many others, this is superbly displayed residence with a NEWER ROOF 2020, open living concept, no lack of entertaining spaces and east and west sun-drenched exposures to top it all off. Upon arrival, you will immediately observe a beautiful ranch-style home that boasts southern comfort. This sprawling, nearly 48 foot wide, 1, 650 square foot home features a stunning facade punctuated by windows galore, intricate craftsmanship throughout and fully outfitted with Solar Panels on the roof, saving you on bills, this home is sets itself apart from the rest. The interior has 4 bedrooms, 2 full bathrooms and a stunning blend of restored original details and an amazing remodel that took place in 2021 but local superior architects! This home is surrounded by no shortage of natural sunlight and tranquility. As you enter the home, you will observe laminate-wood flooring throughout the main living areas and the large living room which is spacious for a large number of guests. Just adjacent to the living room you will encounter a hallway that leads to a full designated guest bath that separates two guest bedrooms! The guest bath features a title walk in shower and superb amount of counter space! Just off this hallway you will further observe the large open kitchen that overlooks the dining area. This dining area has adequate room for your small, medium or large dining table(s)! This kitchen further features a two separate breakfast nooks for added seating, a passthrough window to the enclosed Florida room, equipped with stainless appliances, vast array of cabinets and a pantry which makes this home amazing for entertainment and family needs. Next, you proceed through the kitchen as you enter the primary suite which holds the primary bedroom, full bathroom and laundry room. You will immediately notice the large room with two large separate closets and a window that attracts natural light. The primary bathroom and laundry room both feature trendy farmhouse designs that will just completely WOW! YOUR! WORLD! As you continue towards the rear of the home from the laundry room, you will locate the enclosed patio! This room complements the homes natural beauty by the amount of panorama views of the large enclosed backyard!! This home is located near popular restaurants, boat ramps, prime fishing locations and fine dining within minutes of local state parks. Interstate-75 is neighboring direct easy access to the Tampa International Airport, both Bay Bridges, etc! Did you know, there is a neighborhood playground in walking distance! Be sure to act fast on this property before its gone!
| 4 weeks ago | Listing updated with changes from the MLS® | |
| 4 weeks ago | Listing first seen online |

Listing information is provided by Participants of the Stellar MLS. IDX information is provided exclusively for personal, non-commercial use, and may not be used for any purpose other than to identify prospective properties consumers may be interested in purchasing. Information is deemed reliable but not guaranteed. Properties displayed may be listed or sold by various participants in the MLS Copyright 2024, Stellar MLS.
Data last updated at: 2024-05-16 05:35 PM EDT



Did you know? You can invite friends and family to your search. They can join your search, rate and discuss listings with you.