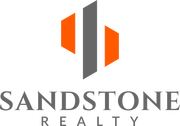14606 Clarendon Drive Tampa, FL 33624
Due to the health concerns created by Coronavirus we are offering personal 1-1 online video walkthough tours where possible.
Under contract-accepting backup offers. Breathtaking waterfront 4 bedroom 3.5 bath POOL home with conservation view in sought after Carrollwood Village Phase II. Upon entering, you will see a spacious open living area with wood-burning fireplace with French doors that open to the screened pool area. This home has 3 ensuites with the primary on the 1st level. The two 2nd level ensuites have their own entrance via French doors leading to an upper deck with rear stairs. Lots of bonus/flex space with the family room, library, loft, and enclosed Florida room. Plenty of potential for a home office. First level floor plan allows for pool views from every room. Pool area is accessible from primary bedroom, living room and Florida room via the covered lanai. Crown molding throughout. 2 car garage with floor to ceiling cabinets for extra storage and 2 newer AC units. Enjoy mesmerizing sunsets and picturesque water views from your own backyard oasis. The expansive deck and pool area provide the perfect backdrop for hosting gatherings or simply unwinding in the peaceful ambiance. No rear neighbors. Located in coveted Carrollwood Village, located near upscale shopping, dining, entertainment, and recreational activities, ensuring a lifestyle of convenience and luxury. Photos coming soon.
| 2 months ago | Listing updated with changes from the MLS® | |
| 2 months ago | Status changed to Pending | |
| 3 months ago | Listing first seen online |

Listing information is provided by Participants of the Stellar MLS. IDX information is provided exclusively for personal, non-commercial use, and may not be used for any purpose other than to identify prospective properties consumers may be interested in purchasing. Information is deemed reliable but not guaranteed. Properties displayed may be listed or sold by various participants in the MLS Copyright 2024, Stellar MLS.
Data last updated at: 2024-05-16 05:35 PM EDT



Did you know? You can invite friends and family to your search. They can join your search, rate and discuss listings with you.