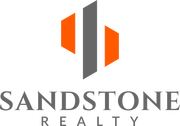12938 Twin Bridges Drive Riverview, FL 33579
Due to the health concerns created by Coronavirus we are offering personal 1-1 online video walkthough tours where possible.
Welcome to this stunning newly constructed home located at 12938 Twin Bridges Dr. Riverview, FL. Built in 2022, this single-family home boasts a modern design, luxurious features, and over $94, 000+ in builder's upgrades. With 5 bedrooms, 4 bathrooms, and a total finished area of 3, 586 sq.ft., there is plenty of space. As you step inside, you are greeted by a spacious and open floor plan that is perfect for entertaining. The main level features a gourmet kitchen with high-end appliances, Corian Quartz counter tops, Maple Slate custom cabinets, and a large island for meal prep and casual dining. The kitchen flows seamlessly into the dining area and living room, creating a cohesive space for gatherings and relaxation. The first level also includes a flexible office/formal dining room, a guestroom suite with walk-in closet, and a full bathroom Upstairs, you will find the additional bedrooms, each offering walk-in closets and natural light. The master suite is a true retreat, with a walk-in closet and a spa-like en suite bathroom featuring a dual vanity and spacious shower with dual shower heads. The remaining bedrooms are generously sized and share well-appointed bathrooms with modern fixtures and finishes. Extra-large bonus room and laundry room with utility sink offers comfortable everyday living. Bali window blinds throughout the entire house. Outside, the property sits on a spacious lot measuring 7, 200 sq.ft., providing plenty of room for outdoor activities and enjoying the Florida sunshine. This house large backyard faces a conservation area and offers a blank canvas for creating your own outdoor oasis, whether you envision a pool, patio, or lush landscaping. Located in the desirable Riverview area, Triple Creek is a premier master plan community with two separate club houses, multiple pools with one splash pad, tennis, basketball, walking and biking trails, playgrounds, fitness centers, meeting areas, and more. This home is close to shopping, dining, schools, and parks, making it convenient for everyday living. Enjoy easy access to major roadways for commuting to Tampa and other nearby cities, as well as a variety of recreational amenities for weekend adventures. Don't miss your chance to own this one-year new home in a sought-after community with its modern design and high-end finishes.
| 2 weeks ago | Listing updated with changes from the MLS® | |
| 2 weeks ago | Price changed to $699,999 | |
| 2 weeks ago | Listing first seen online |

Listing information is provided by Participants of the Stellar MLS. IDX information is provided exclusively for personal, non-commercial use, and may not be used for any purpose other than to identify prospective properties consumers may be interested in purchasing. Information is deemed reliable but not guaranteed. Properties displayed may be listed or sold by various participants in the MLS Copyright 2024, Stellar MLS.
Data last updated at: 2024-05-16 05:35 PM EDT



Did you know? You can invite friends and family to your search. They can join your search, rate and discuss listings with you.